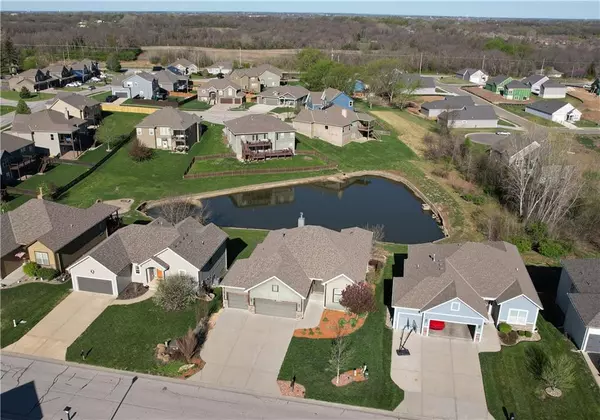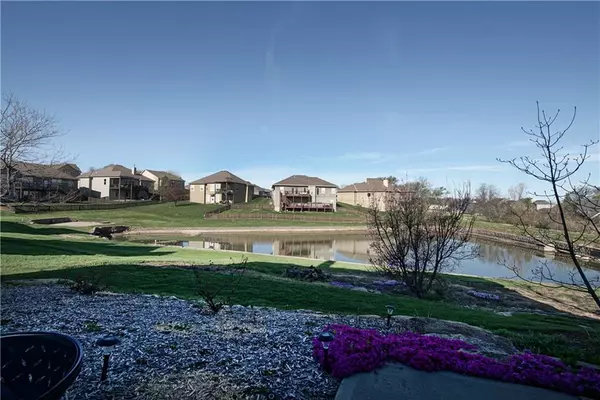For more information regarding the value of a property, please contact us for a free consultation.
2834 N 114th ST Kansas City, KS 66109
Want to know what your home might be worth? Contact us for a FREE valuation!

Our team is ready to help you sell your home for the highest possible price ASAP
Key Details
Sold Price $435,000
Property Type Single Family Home
Sub Type Single Family Residence
Listing Status Sold
Purchase Type For Sale
Square Footage 2,909 sqft
Price per Sqft $149
Subdivision Piper Landing
MLS Listing ID 2479473
Sold Date 07/31/24
Style Traditional
Bedrooms 4
Full Baths 3
HOA Fees $32/ann
Originating Board hmls
Year Built 2015
Annual Tax Amount $8,810
Lot Size 7,840 Sqft
Acres 0.18
Lot Dimensions 65x120
Property Description
Welcome to this stunning reverse ranch located in Piper Landing. The home backs to a stocked pond with beautiful views from both the covered deck and the patio below with included Hot Tub. This 4-bedroom 3-bath 3-car garage home showcases $37,000 in upgrades. The “smart home” features allow you to manage lights, blinds, garage doors, sprinkler system and door locks. The main level has two bedrooms including primary suite, spacious primary bath with corner jetted whirlpool tub, separate shower and double vanities. An amazing kitchen with granite countertops and stainless-steel appliances. The living room features a remote start gas fireplace and built-in cabinets. Enjoy watching movies or sports with your friends and family in the basement media room that includes a Projection TV and Sound System. This prime location is just 5 minutes from the highway, shopping district, sporting events and restaurants. Don't miss the opportunity to make this your dream home!
Back on the market through no fault of the seller. Buyer's financing fell through. Home appraised for 30k over asking price. 30K Instant Equity!! Bring us an offer!
Location
State KS
County Wyandotte
Rooms
Other Rooms Great Room, Main Floor Master, Media Room, Recreation Room
Basement Basement BR, Concrete, Finished, Walk Out
Interior
Interior Features Ceiling Fan(s), Kitchen Island, Pantry, Stained Cabinets, Vaulted Ceiling, Walk-In Closet(s), Whirlpool Tub
Heating Heat Pump
Cooling Electric
Flooring Carpet, Ceramic Floor, Wood
Fireplaces Number 1
Fireplaces Type Great Room
Fireplace Y
Appliance Dishwasher, Disposal, Double Oven, Dryer, Freezer, Humidifier, Microwave, Refrigerator, Stainless Steel Appliance(s), Washer, Water Softener
Laundry Bedroom Level, Main Level
Exterior
Exterior Feature Hot Tub
Garage true
Garage Spaces 3.0
Amenities Available Pool
Roof Type Composition
Building
Lot Description Pond(s), Sprinkler-In Ground
Entry Level Reverse 1.5 Story
Sewer City/Public
Water Public
Structure Type Stucco,Wood Siding
Schools
School District Piper
Others
Ownership Private
Acceptable Financing Cash, Conventional, FHA, VA Loan
Listing Terms Cash, Conventional, FHA, VA Loan
Read Less

GET MORE INFORMATION




