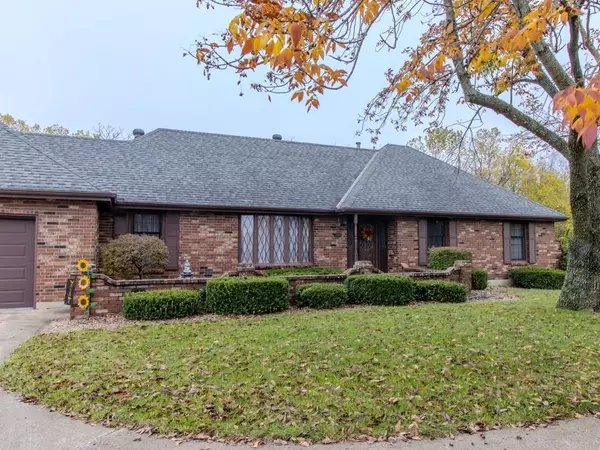For more information regarding the value of a property, please contact us for a free consultation.
1805 Woodlawn ST Pleasant Hill, MO 64080
Want to know what your home might be worth? Contact us for a FREE valuation!

Our team is ready to help you sell your home for the highest possible price ASAP
Key Details
Sold Price $430,000
Property Type Single Family Home
Sub Type Single Family Residence
Listing Status Sold
Purchase Type For Sale
Square Footage 2,987 sqft
Price per Sqft $143
Subdivision Lexington Trails
MLS Listing ID 2461591
Sold Date 08/02/24
Style Traditional
Bedrooms 3
Full Baths 3
Half Baths 1
Originating Board hmls
Year Built 1975
Annual Tax Amount $3,458
Lot Size 1.390 Acres
Acres 1.39
Lot Dimensions 1.39 acres
Property Description
YOUR DREAM HOME AWAITS! Charming all-brick, 1-1/2 story well-cared for home on l.39 AC in the City limits! Formal LR and DR with bay window overlooking lovely landscaping. Warm and comfy family room with gas log FP with built-in bookcases and door to patio showing off the sweeping rear lawn/acreage. Two bedrooms on main level, a Master with large bath with double vanity and walk-in closet. Sweet second BR on main level and the upper level has a huge interesting BR the length of the home, could be a second Master, with two large closets and a full bath. Pella windows all around home. Generator stays too! Full walkout basement stubbed for a bath, with another gas FP. Loads of storage and another garage for all equipment and toys. Seller is providing a Home Warranty. Seller will provide $10,000 carpet or update allowance.
Location
State MO
County Cass
Rooms
Other Rooms Fam Rm Main Level, Family Room, Formal Living Room, Main Floor Master
Basement Inside Entrance, Stubbed for Bath, Sump Pump, Walk Out
Interior
Interior Features All Window Cover, Ceiling Fan(s), Stained Cabinets, Walk-In Closet(s)
Heating Forced Air, Natural Gas
Cooling Electric
Flooring Carpet, Luxury Vinyl Plank, Tile
Fireplaces Number 2
Fireplaces Type Basement, Family Room, Gas, Masonry
Equipment Fireplace Screen
Fireplace Y
Appliance Dishwasher, Disposal, Built-In Electric Oven
Laundry Main Level
Exterior
Exterior Feature Storm Doors
Garage true
Garage Spaces 3.0
Roof Type Composition
Building
Lot Description Acreage, Corner Lot, Treed
Entry Level 1.5 Stories
Sewer City/Public
Water Public
Structure Type Brick
Schools
Elementary Schools Pleasant Hill
Middle Schools Pleasant Hill
High Schools Pleasant Hill
School District Pleasant Hill
Others
Ownership Private
Acceptable Financing Cash, Conventional, FHA, VA Loan
Listing Terms Cash, Conventional, FHA, VA Loan
Read Less

GET MORE INFORMATION




