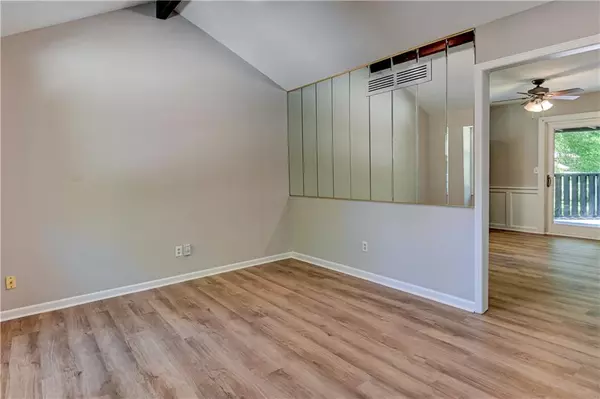For more information regarding the value of a property, please contact us for a free consultation.
519 NE 114th TER Kansas City, MO 64155
Want to know what your home might be worth? Contact us for a FREE valuation!

Our team is ready to help you sell your home for the highest possible price ASAP
Key Details
Sold Price $299,000
Property Type Single Family Home
Sub Type Single Family Residence
Listing Status Sold
Purchase Type For Sale
Square Footage 1,416 sqft
Price per Sqft $211
Subdivision Highland Acres
MLS Listing ID 2491860
Sold Date 08/05/24
Style Traditional
Bedrooms 3
Full Baths 2
Half Baths 1
HOA Fees $3/ann
Originating Board hmls
Year Built 1981
Annual Tax Amount $2,617
Lot Size 0.340 Acres
Acres 0.34
Lot Dimensions 100x150
Property Description
Welcome to your new home! This lovely 3-bedroom, 2.5-bath raised ranch offers the perfect blend of modern updates and classic charm. Nestled on a large, fully fenced and private back yard, this home is an oasis of tranquility and convenience.
Step inside to discover a beautifully updated kitchen with a gas range, featuring new countertops, and cabinety. The bathrooms have also been tastefully renovated, boasting modern fixtures and stylish finishes.The main suite is complete with a feature wall that adds a touch of elegance and character. New flooring and lighting throughout the home create a warm and inviting atmosphere, making every room feel fresh and welcoming.Outside, the deck with overhang roof overlooks the spacious backyard provides a private haven for relaxation and entertainment and includes a shed for storage. Whether you're hosting a barbecue, gardening, or simply enjoying a quiet afternoon, this yard offers endless possibilities. Nice long driveway for additional parking with newer concrete. Schedule a showing today and experience the perfect combination of comfort, style, and privacy!
Location
State MO
County Clay
Rooms
Basement Daylight, Partial
Interior
Interior Features All Window Cover, Pantry, Vaulted Ceiling
Heating Natural Gas
Cooling Electric
Flooring Carpet, Ceramic Floor, Luxury Vinyl Tile
Fireplace N
Appliance Dishwasher, Disposal, Dryer, Gas Range, Washer
Laundry In Basement
Exterior
Garage true
Garage Spaces 2.0
Fence Metal
Amenities Available Play Area
Roof Type Composition
Building
Lot Description City Lot, Treed
Entry Level Raised Ranch
Sewer City/Public
Water Public
Structure Type Board/Batten
Schools
Elementary Schools Nashua
Middle Schools New Mark
High Schools Staley High School
School District North Kansas City
Others
Ownership Private
Acceptable Financing Cash, Conventional, FHA, VA Loan
Listing Terms Cash, Conventional, FHA, VA Loan
Special Listing Condition As Is
Read Less

GET MORE INFORMATION




