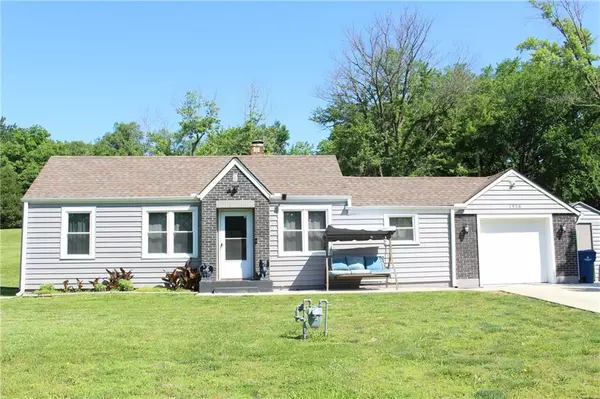For more information regarding the value of a property, please contact us for a free consultation.
7926 Kaw DR Kansas City, KS 66111
Want to know what your home might be worth? Contact us for a FREE valuation!

Our team is ready to help you sell your home for the highest possible price ASAP
Key Details
Sold Price $244,950
Property Type Single Family Home
Sub Type Single Family Residence
Listing Status Sold
Purchase Type For Sale
Square Footage 1,016 sqft
Price per Sqft $241
MLS Listing ID 2489653
Sold Date 08/06/24
Style Traditional
Bedrooms 3
Full Baths 1
Originating Board hmls
Year Built 1948
Annual Tax Amount $2,619
Lot Size 0.720 Acres
Acres 0.7199954
Lot Dimensions 105x302
Property Description
CUTE & COZY TRUE RANCH ON .72% OF AN ACRE OFF OF K-32! RECENTLY, COMPLETELY UPDATED INSIDE AND OUT! New vinyl siding, brick veneer painted, new concrete driveway, thermal windows, stainless steel appliances, kitchen cabinets w/ slow close door, bathroom, plumbing, electric service entrance, storage shed. Super location to I-435, I-70, and Legends! Almost 3/4 acre lot! Setting on a Dead End Street so no through traffic. Huge yard for kids to play and entertain. A/C and Hot water tank are 2 years old. Vinyl Seamless Siding is one year old and has a limited transferable warranty. Storage shed is recent w/2 by 6 wall construction. All appliances in kitchen stay and counter top is concrete.
1
Location
State KS
County Wyandotte
Rooms
Other Rooms Main Floor BR, Main Floor Master
Basement Inside Entrance, Unfinished, Partial, Walk Up
Interior
Interior Features Custom Cabinets, Painted Cabinets, Walk-In Closet(s)
Heating Forced Air
Cooling Electric
Flooring Carpet, Laminate, Luxury Vinyl Tile
Fireplace Y
Appliance Dishwasher, Disposal, Microwave, Refrigerator, Gas Range
Laundry Dryer Hookup-Ele, In Garage
Exterior
Exterior Feature Storm Doors
Garage true
Garage Spaces 1.0
Fence Metal, Partial
Roof Type Composition
Building
Lot Description City Lot
Entry Level Ranch
Sewer Septic Tank
Water Public
Structure Type Brick Veneer,Vinyl Siding
Schools
School District Kansas City Ks
Others
Ownership Private
Acceptable Financing Cash, Conventional, FHA, VA Loan
Listing Terms Cash, Conventional, FHA, VA Loan
Special Listing Condition As Is
Read Less

GET MORE INFORMATION




