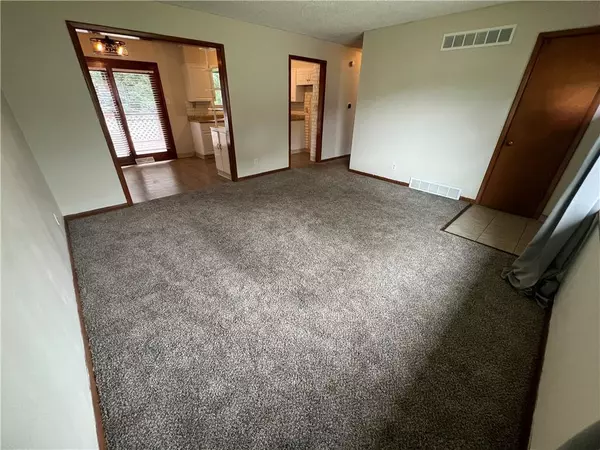For more information regarding the value of a property, please contact us for a free consultation.
11303 Myrtle ST Kansas City, MO 64137
Want to know what your home might be worth? Contact us for a FREE valuation!

Our team is ready to help you sell your home for the highest possible price ASAP
Key Details
Sold Price $199,500
Property Type Single Family Home
Sub Type Single Family Residence
Listing Status Sold
Purchase Type For Sale
Square Footage 1,387 sqft
Price per Sqft $143
Subdivision Terrace Lake Gardens
MLS Listing ID 2486943
Sold Date 08/05/24
Style Traditional
Bedrooms 3
Full Baths 2
HOA Fees $4/ann
Originating Board hmls
Year Built 1957
Annual Tax Amount $2,203
Lot Size 8,818 Sqft
Acres 0.20243342
Property Description
Wonderful home opportunity for a family of any size. Brand new roof and gutters, just replaced in November of 2023! There are two separate living areas: Upstairs there are 3 bedrooms and full bathroom and downstairs, a 2 bedroom 1 full bathroom self-contained basement suite with a separate entrance- so many possibilities!
The upstairs has lots of light with glass doors leading to a spacious deck. The downstairs has 2 bedrooms with large egress windows and closets, a full bathroom, and a 2nd kitchen. You can enjoy all 5 bedrooms and 2 bathrooms or live in the upstairs space and rent the basement suite to a friend or family member. This is a great opportunity to make a side income or host guests!
This home is in the peaceful neighborhood of Terrace Lake Gardens in South Kansas City, just off Red Bridge Road, minutes from I49. Terrace Lake is just a two minute walk and there are several trails nearby!
11303 Myrtle Ave is a house located in Jackson County and the 64137 ZIP Code. This area is served by the Hickman Mills C-1 attendance zone. The elementary school is just a few blocks walk up the street.
Location
State MO
County Jackson
Rooms
Other Rooms Breakfast Room, Main Floor Master
Basement Finished, Full, Garage Entrance, Walk Out
Interior
Heating Natural Gas
Cooling Electric
Flooring Carpet, Wood
Fireplace Y
Laundry Lower Level
Exterior
Garage true
Garage Spaces 1.0
Fence Metal
Amenities Available Trail(s)
Roof Type Composition
Building
Lot Description City Lot, Treed
Entry Level Ranch
Sewer City/Public
Water Public
Structure Type Frame
Schools
Elementary Schools Warford
High Schools Ruskin
School District Hickman Mills
Others
Ownership Private
Acceptable Financing Cash, Conventional, FHA, VA Loan
Listing Terms Cash, Conventional, FHA, VA Loan
Read Less

GET MORE INFORMATION




