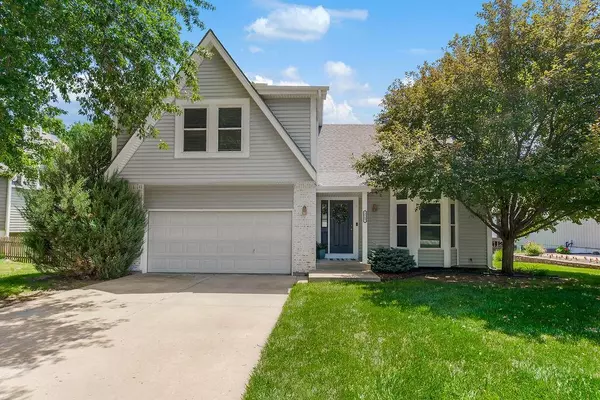For more information regarding the value of a property, please contact us for a free consultation.
5717 Mccormick DR Shawnee, KS 66226
Want to know what your home might be worth? Contact us for a FREE valuation!

Our team is ready to help you sell your home for the highest possible price ASAP
Key Details
Sold Price $439,500
Property Type Single Family Home
Sub Type Single Family Residence
Listing Status Sold
Purchase Type For Sale
Square Footage 2,699 sqft
Price per Sqft $162
Subdivision City View Farms
MLS Listing ID 2497667
Sold Date 08/05/24
Style Traditional
Bedrooms 4
Full Baths 3
Half Baths 1
Originating Board hmls
Year Built 1992
Annual Tax Amount $4,374
Lot Size 0.290 Acres
Acres 0.29
Property Description
One owner home in desirable Western Shawnee City View Farms. This 4 bed-3.5 bath home backs to green space and has updates throughout. Vaulted living room has cozy fireplace surrounded by built in shelves and bright bay window. Large dining area separated from kitchen/eat in area by peninsula. Kitchen features white cabinets, updated backsplash and granite, newer stainless appliances and built in workstation. Large primary bedroom on main level with huge walk-in closet decked out with California closet system and gorgeous updated bathroom with double vanity, soaker tub and beautifully tiled shower. Up several more stairs is an additional 2 bedrooms (one with additional built in closet and dresser features) and full bathroom. Finished walk out basement provides additional living space, 4th bedroom and 3rd full bath, laundry area and storage. Hidden storage under the stairs. Outdoor oasis with private yard (completely fenced) that backs to a small pond. You own land to the pond and pond can be used for kayaking & fishing! Also, features a composite deck, screened in porch, paver stone patio, stone firepit area. Perfect place to entertain and relax. Home is in great location, walking distance to elementary school, Wilder Bluff park and convenient to highway and all services. Award winning DeSoto school district. Brand new roof and gutters 2024 and all new vinyl siding will be installed the week of July 8th!
Location
State KS
County Johnson
Rooms
Other Rooms Family Room, Recreation Room
Basement Finished, Walk Out
Interior
Interior Features Ceiling Fan(s), Prt Window Cover, Walk-In Closet(s)
Heating Natural Gas
Cooling Electric
Flooring Carpet, Ceramic Floor, Luxury Vinyl Plank
Fireplaces Number 1
Fireplaces Type Family Room, Gas
Fireplace Y
Appliance Dishwasher, Disposal, Microwave, Built-In Electric Oven, Stainless Steel Appliance(s)
Laundry In Basement, Laundry Room
Exterior
Exterior Feature Firepit
Garage true
Garage Spaces 2.0
Roof Type Composition
Building
Lot Description Adjoin Greenspace, City Lot
Entry Level Front/Back Split
Sewer City/Public
Water Public
Structure Type Brick & Frame
Schools
Elementary Schools Belmont
Middle Schools Mill Creek
High Schools De Soto
School District De Soto
Others
Ownership Private
Acceptable Financing Cash, Conventional, FHA, VA Loan
Listing Terms Cash, Conventional, FHA, VA Loan
Read Less

GET MORE INFORMATION




