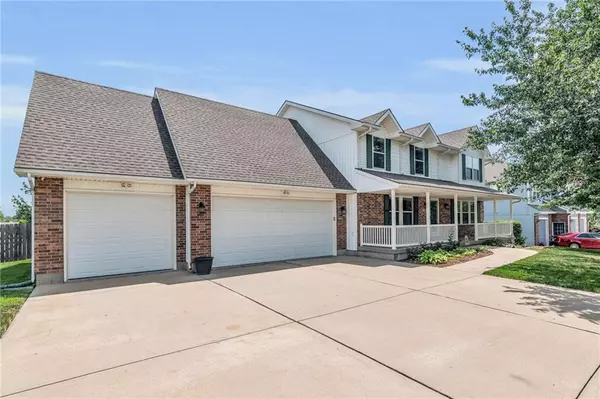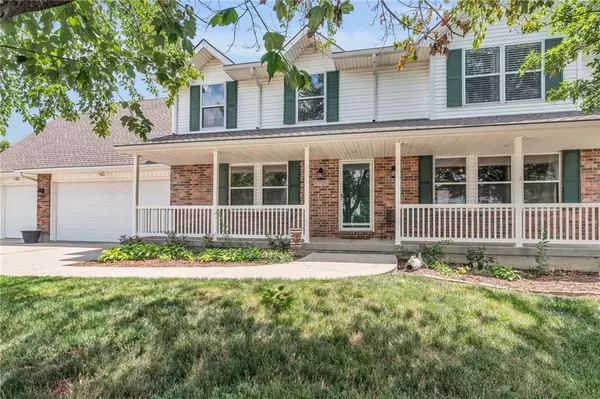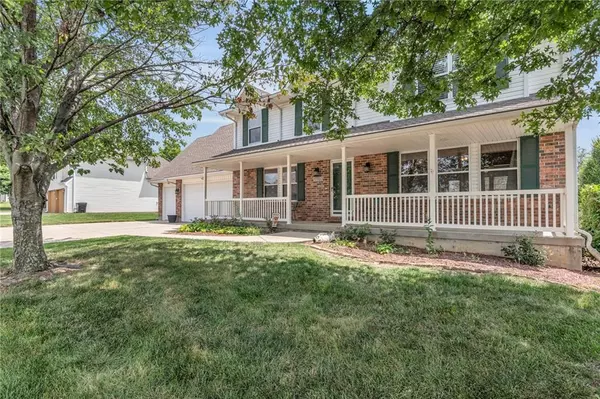For more information regarding the value of a property, please contact us for a free consultation.
1700 Remington ST Pleasant Hill, MO 64080
Want to know what your home might be worth? Contact us for a FREE valuation!

Our team is ready to help you sell your home for the highest possible price ASAP
Key Details
Sold Price $475,000
Property Type Single Family Home
Sub Type Single Family Residence
Listing Status Sold
Purchase Type For Sale
Square Footage 3,664 sqft
Price per Sqft $129
Subdivision Hunters Ridge
MLS Listing ID 2495541
Sold Date 08/14/24
Style Traditional
Bedrooms 4
Full Baths 3
Half Baths 1
Originating Board hmls
Year Built 2002
Annual Tax Amount $4,112
Lot Size 0.420 Acres
Acres 0.42
Lot Dimensions 94x202
Property Description
Discover this meticulously maintained custom-built home located on the north end of Pleasant Hill in the highly sought after Hunters Ridge area! This exceptional property offers a blend of luxury and functionality, to include a laundry chute on every level, built in bookshelves and even a butler pantry!
The finished walk-out basement includes a separate living area with full bath, all the makings for additional kitchen if desired, complete with safe room and ample storage. Walk-in closets in all bedrooms, a grand master with sitting area including ensuite with a jetted tub and walk-in shower, ginormous master closet with additional walk-in attic.
This home is equipped with zoned HVAC, an air purifying system, dual hot water heaters, and a newer roof. Parking is abundant with a generous three-car garage and a spacious driveway. Unique to this home, Christmas lights designed specifically for the house are professionally installed each year and easily controlled with a flip of a switch!
Step into the backyard, an architectural masterpiece featuring a variety of Pine Trees and Aspens, custom-built fire pit, rock stairs and a spacious Trex-deck, along with a covered patio creating an ideal setting for relaxation and entertainment.
Enjoy the scenic front porch views of the neighboring ponds, which attract local wildlife, perfect for quiet mornings. Experience the tranquility of living outside the big city while remaining just a few miles away from the amenities of Lee’s Summit and the heart of Kansas City. Schedule your showing Today!
Location
State MO
County Cass
Rooms
Other Rooms Breakfast Room, Family Room, Formal Living Room, Library, Recreation Room, Sitting Room
Basement Basement BR, Finished, Full, Walk Out
Interior
Interior Features Ceiling Fan(s), Custom Cabinets, Expandable Attic, Pantry, Walk-In Closet(s), Whirlpool Tub
Heating Natural Gas
Cooling Electric
Flooring Carpet, Wood
Fireplaces Number 1
Fireplaces Type Living Room
Fireplace Y
Appliance Dishwasher, Disposal, Dryer, Microwave, Built-In Electric Oven, Washer
Laundry Dryer Hookup-Ele, Lower Level
Exterior
Exterior Feature Firepit
Garage true
Garage Spaces 3.0
Fence Partial
Roof Type Composition
Building
Lot Description City Limits, City Lot, Level
Entry Level 2 Stories
Sewer City/Public
Water Public
Structure Type Brick Trim,Vinyl Siding
Schools
Elementary Schools Pleasant Hill
Middle Schools Pleasant Hill
High Schools Pleasant Hill
School District Pleasant Hill
Others
Ownership Private
Acceptable Financing Cash, Conventional, FHA, Other, VA Loan
Listing Terms Cash, Conventional, FHA, Other, VA Loan
Read Less

GET MORE INFORMATION




