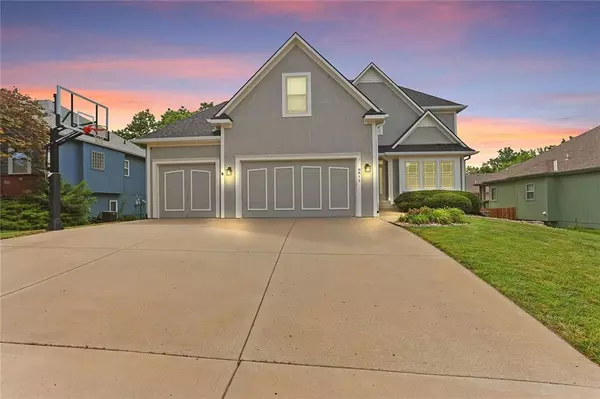For more information regarding the value of a property, please contact us for a free consultation.
8812 N Saint Clair AVE Kansas City, MO 64154
Want to know what your home might be worth? Contact us for a FREE valuation!

Our team is ready to help you sell your home for the highest possible price ASAP
Key Details
Sold Price $495,000
Property Type Single Family Home
Sub Type Single Family Residence
Listing Status Sold
Purchase Type For Sale
Square Footage 3,677 sqft
Price per Sqft $134
Subdivision Autumn Ridge
MLS Listing ID 2496859
Sold Date 08/19/24
Style Traditional
Bedrooms 5
Full Baths 4
Half Baths 1
HOA Fees $33/ann
Originating Board hmls
Year Built 2007
Annual Tax Amount $5,990
Lot Size 8,856 Sqft
Acres 0.20330578
Property Description
This stunning 5 bedroom, 4.5 bath and 3 car garage home has almost $50,000 in recent updates. New roof and gutters installed June 2024. Updated exterior and interior paint, new dishwasher, back deck newly stained and more. You walk into a beautiful entry with a large formal dining room that has a butlers style pantry area leading into the kitchen. Chef's kitchen is fully equipped with granite, lot's of counter space, under cabinet lighting, beautiful wood trimmings and an island, perfect for gatherings. The eat in kitchen flows right into the living room with ceiling to floor windows letting in all that natural light and a fireplace for cozy nights. There is one bedroom on the main level that is perfect for a home office, playroom or guest bedroom and has a full bathroom in the next room. The stairs lead to the second level with a sprawling primary suite, tray ceiling, sitting area, and is equipped with a primary en suite. The primary bathroom is grand, with separate shower, whirlpool tub, walk-in closet and double vanity for plenty of space to get ready. Remainder of the bedrooms are on the second level as well, and they all have bathrooms, walk-ins and one has a large walk-in play area or use it for extra storage. Laundry room is on the second level for convenience to bedrooms. If you need even more space, the finished walk-out basement is perfect for entertaining with a gorgeous wet bar with granite, lights, mini fridge and another full family room with half bath. The backyard has a vast upper deck that was just stained and a patio area perfect for grilling and enjoying the outdoors. Storage area in basement a plus! Close to highway access, shopping and highly rated Park Hill schools. HOA includes swimming pool and pickleball court. Walking trails nearby. This home recently appraised above list price.
Location
State MO
County Platte
Rooms
Other Rooms Entry, Fam Rm Gar Level, Main Floor BR
Basement Finished, Walk Out
Interior
Interior Features Ceiling Fan(s), Kitchen Island, Pantry, Walk-In Closet(s), Wet Bar, Whirlpool Tub
Heating Natural Gas
Cooling Electric
Flooring Carpet, Wood
Fireplaces Number 1
Fireplaces Type Living Room
Fireplace Y
Appliance Dishwasher, Disposal, Microwave, Refrigerator, Free-Standing Electric Oven
Laundry Bedroom Level, Laundry Room
Exterior
Garage true
Garage Spaces 3.0
Fence Wood
Amenities Available Pickleball Court(s), Pool
Roof Type Composition
Building
Lot Description Sprinkler-In Ground
Entry Level 1.5 Stories,2 Stories
Sewer City/Public
Water Public
Structure Type Stucco
Schools
Elementary Schools Tiffany Ridge
Middle Schools Congress
High Schools Park Hill
School District Park Hill
Others
Ownership Private
Acceptable Financing Cash, Conventional, FHA, VA Loan
Listing Terms Cash, Conventional, FHA, VA Loan
Read Less

GET MORE INFORMATION




