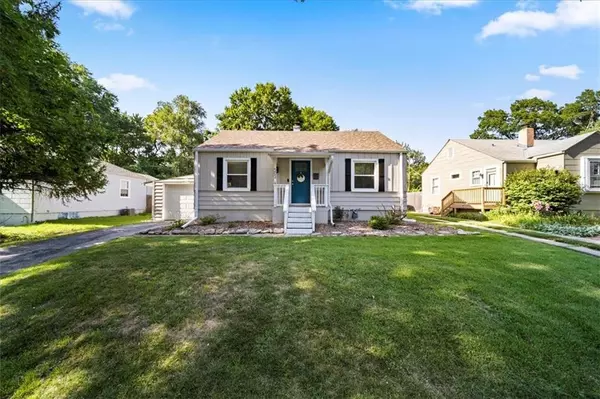For more information regarding the value of a property, please contact us for a free consultation.
502 W 86th TER Kansas City, MO 64114
Want to know what your home might be worth? Contact us for a FREE valuation!

Our team is ready to help you sell your home for the highest possible price ASAP
Key Details
Sold Price $270,000
Property Type Single Family Home
Sub Type Single Family Residence
Listing Status Sold
Purchase Type For Sale
Square Footage 1,366 sqft
Price per Sqft $197
Subdivision Friendly Homes Add
MLS Listing ID 2499735
Sold Date 08/20/24
Bedrooms 3
Full Baths 2
Originating Board hmls
Year Built 1951
Annual Tax Amount $2,400
Lot Size 7,474 Sqft
Acres 0.17157944
Property Description
*OPEN HOUSES CANCELLED* *OFFER ACCEPTED* Charm, location, price point, a garage--- and, it's turn-key! With 3 bedrooms and 2 bathrooms, this well-maintained Waldo bungalow cutie boasts wood floors, finished (dry!) basement living area, updated kitchen and bathrooms (including an en suite bathroom in the primary!!), and formal dining. Call 502 W. 86th Ter. "home" and you'll have an attached one car garage, flat, fenced backyard plus a large deck for al fresco dining.
When you walk in the front door, you'll notice the glowy natural light filtering through the pretty white blinds and highlighting a spacious living area. The updated kitchen is Pinterest-perfect with exposed shelving, white subway tile, neutral granite countertops and stainless appliances. Rare formal dining room is perfectly situated off the kitchen, with access to back deck. Primary suite is painted in every home decor influencer's favorite hue; en suite primary bath adds another layer of luxury. Finished basement space is perfect for a media room or cozy second living room. Off the basement living area, you'll find the perfect hidden workspace to take your crafts, hobbies, or, work, to the next level. This home has been lovingly cared for, most recently shown with a fresh coat of paint. This one might very well be the next place you call home.
(P.S. Don't forget to check out the laundry room storage area and kitchen pantry.)
Location
State MO
County Jackson
Rooms
Other Rooms Family Room, Main Floor Master
Basement Finished, Inside Entrance, Sump Pump
Interior
Interior Features Ceiling Fan(s), Smart Thermostat
Heating Forced Air
Cooling Electric
Flooring Carpet, Tile, Wood
Fireplace N
Appliance Dishwasher, Disposal, Microwave, Refrigerator, Built-In Electric Oven
Laundry In Basement, Laundry Room
Exterior
Garage true
Garage Spaces 1.0
Fence Metal
Roof Type Composition
Building
Entry Level Bungalow,Ranch
Sewer City/Public
Water Public
Structure Type Metal Siding,Wood Siding
Schools
Elementary Schools Boone
Middle Schools Center
High Schools Center
School District Center
Others
Ownership Private
Acceptable Financing Cash, Conventional, FHA
Listing Terms Cash, Conventional, FHA
Read Less

GET MORE INFORMATION




