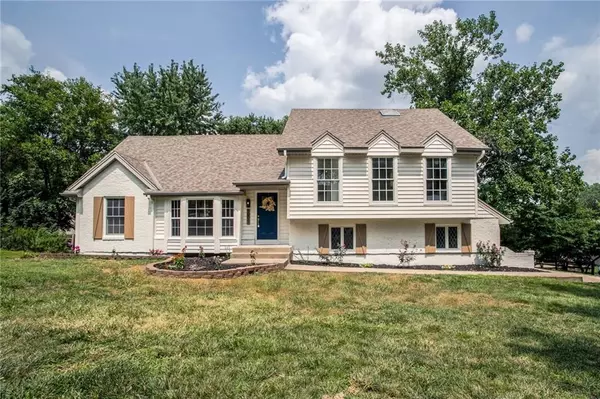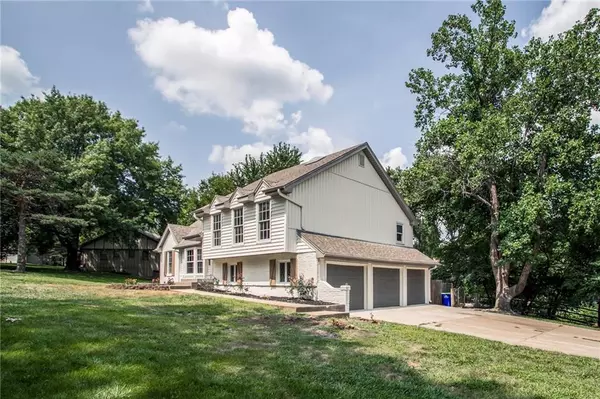For more information regarding the value of a property, please contact us for a free consultation.
9001 Greenway LN Lenexa, KS 66215
Want to know what your home might be worth? Contact us for a FREE valuation!

Our team is ready to help you sell your home for the highest possible price ASAP
Key Details
Sold Price $475,000
Property Type Single Family Home
Sub Type Single Family Residence
Listing Status Sold
Purchase Type For Sale
Square Footage 2,979 sqft
Price per Sqft $159
Subdivision Country Hill
MLS Listing ID 2500715
Sold Date 08/15/24
Style Traditional
Bedrooms 4
Full Baths 3
HOA Fees $29/ann
Originating Board hmls
Year Built 1975
Annual Tax Amount $3,469
Lot Size 0.372 Acres
Acres 0.372337
Property Description
Absolutely incredible total remodel in Country Hills! This 4 bed, 3 bath side/side split has it all- massive in ground pool, gorgeous kitchen with huge walk-in butler’s pantry, 2 living rooms, vaulted ceilings, walkout basement and more! Brand new kitchen features all new cabinets, hand-crafted arched nook for range, hood and pot filler with storage niches on each side, 6 ft island with extra storage plus open space for additional dining space, quartz countertops, and new stainless steel appliances that all stay! Kitchen leads into full sized custom-built butler’s pantry that’s got TONS of extra cabinetry/storage, vaulted ceiling, new double oven with WiFi capabilities, microwave, second sink area, dual zone beverage fridge, quartz countertops and designer backsplash. Main level has formal dining with modern accent wall and vaulted ceiling plus spacious living room with stucco fireplace, beamed cathedral ceiling and great views of in-ground pool out of back picture windows. Second story had 3 bedrooms, full bathroom and primary suite that boasts en suite full bath with shower with maple ribbon tile accents and walk-in closet. 4th bedroom is up lofted 1/2 level to provide extra privacy. Off of garage entry there is a mudroom with bench and hooks plus full laundry room. Basement has huge 2nd living space with wet bar, dishwasher plus 3rd full bathroom right off sliding doors, making it a perfect spot to walk in from a summer day relaxing by the pool and cleanup or make cocktails! Backyard has upper deck and lower patio overlooking in-ground pool- pool has brand new liner, brand new pump, brand new travertine coping, diving board and massive pool deck for lounging! PLUS home has incredibly rare 3 car garage, oversized corner lot and is only minutes from shopping/restaurants on 87th and 95th St. This home is full of designer finishes, incredible upgrades and has space, amenities and the dream location - this is the best value on the market!
*OFFERS DUE 7/26 AT 8 PM*
Location
State KS
County Johnson
Rooms
Other Rooms Family Room, Mud Room, Recreation Room
Basement Concrete, Finished, Walk Out, Walk Up
Interior
Interior Features Ceiling Fan(s), Kitchen Island, Painted Cabinets, Pantry, Vaulted Ceiling, Walk-In Closet(s), Wet Bar
Heating Natural Gas
Cooling Electric
Flooring Carpet, Ceramic Floor, Luxury Vinyl Plank
Fireplaces Number 1
Fireplaces Type Family Room
Fireplace Y
Appliance Dishwasher, Disposal, Double Oven, Exhaust Hood, Microwave, Built-In Electric Oven, Stainless Steel Appliance(s)
Laundry Laundry Room
Exterior
Garage true
Garage Spaces 3.0
Fence Wood
Pool Inground
Roof Type Composition
Building
Lot Description City Lot, Corner Lot, Treed
Entry Level Side/Side Split
Sewer City/Public
Water Public
Structure Type Brick Veneer,Frame,Vinyl Siding
Schools
Elementary Schools Sunflower
Middle Schools Westridge
High Schools Sm West
School District Shawnee Mission
Others
Ownership Investor
Acceptable Financing Cash, Conventional, FHA, VA Loan
Listing Terms Cash, Conventional, FHA, VA Loan
Read Less

GET MORE INFORMATION




