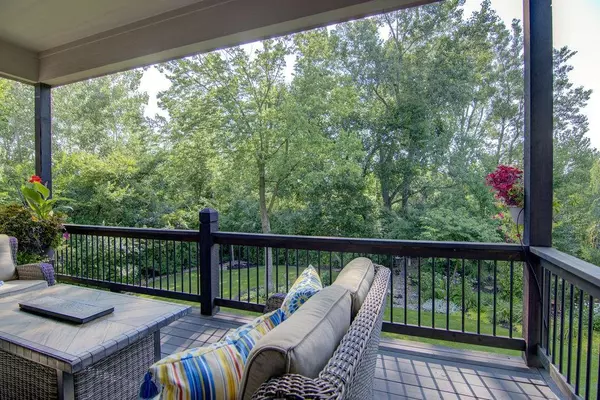For more information regarding the value of a property, please contact us for a free consultation.
24880 W 87th ST Lenexa, KS 66227
Want to know what your home might be worth? Contact us for a FREE valuation!

Our team is ready to help you sell your home for the highest possible price ASAP
Key Details
Sold Price $698,500
Property Type Single Family Home
Sub Type Single Family Residence
Listing Status Sold
Purchase Type For Sale
Square Footage 3,109 sqft
Price per Sqft $224
Subdivision The Timbers At Clear Creek
MLS Listing ID 2498366
Sold Date 08/21/24
Style Traditional
Bedrooms 4
Full Baths 3
Half Baths 1
HOA Fees $47/ann
Originating Board hmls
Year Built 2018
Annual Tax Amount $8,751
Lot Size 0.262 Acres
Acres 0.26184574
Property Description
Beautiful reverse 1.5 story on cul-de-sac lot w/PRIVATE BACKYARD! Very lightly lived in home feels new and has been METICULOUSLY MAINTAINED with so many wonderful UPGRADES. Main level features spacious primary suite w/large walk-in closet and attached laundry; 2nd bedroom/office with private bath and additional bath (half) near living area. Kitchen is adorned with custom cabinetry, walk-in pantry and opens to great room with floor to ceiling stone fireplace. Light-filled breakfast room leads to covered deck which is a perfect spot to enjoy your morning coffee as the sunlight peeks over the trees. Lower level boasts 2 additional bedrooms, full bath, large rec room, upgraded bar area and plenty of space for storage. Walk out to the patio where you’ll enjoy the views of the gorgeous landscaping in your PRIVATE BACKYARD oasis. Enjoy your favorite music on the whole house zoned audio system. Highly rated DeSoto schools. Great neighborhood w/community pool.
Location
State KS
County Johnson
Rooms
Other Rooms Main Floor BR, Main Floor Master, Recreation Room
Basement Finished, Full, Walk Out
Interior
Heating Natural Gas
Cooling Electric
Flooring Wood
Fireplaces Number 1
Fireplaces Type Gas Starter, Great Room
Fireplace Y
Laundry Main Level
Exterior
Garage true
Garage Spaces 3.0
Amenities Available Pool
Roof Type Composition
Building
Lot Description Adjoin Greenspace, City Lot, Sprinkler-In Ground, Treed
Entry Level Reverse 1.5 Story
Sewer City/Public
Water Public
Structure Type Stone Veneer,Stucco & Frame
Schools
Elementary Schools Mize
Middle Schools Mill Creek
High Schools De Soto
School District De Soto
Others
HOA Fee Include Curbside Recycle,Trash
Ownership Private
Acceptable Financing Cash, Conventional, VA Loan
Listing Terms Cash, Conventional, VA Loan
Read Less

GET MORE INFORMATION




