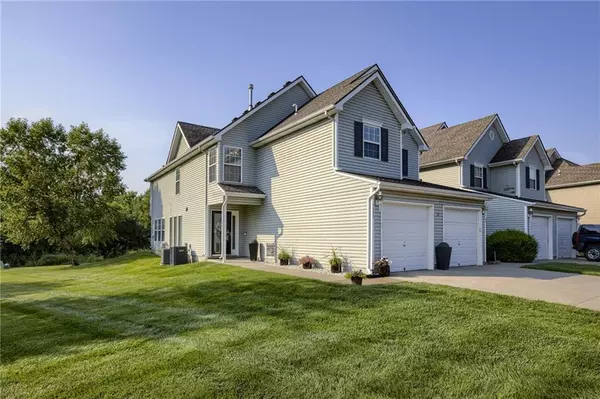For more information regarding the value of a property, please contact us for a free consultation.
4555 NE 83rd ST Kansas City, MO 64119
Want to know what your home might be worth? Contact us for a FREE valuation!

Our team is ready to help you sell your home for the highest possible price ASAP
Key Details
Sold Price $245,000
Property Type Multi-Family
Sub Type Townhouse
Listing Status Sold
Purchase Type For Sale
Square Footage 1,607 sqft
Price per Sqft $152
Subdivision Brighton Woods North
MLS Listing ID 2498946
Sold Date 08/22/24
Style Traditional
Bedrooms 3
Full Baths 2
Half Baths 1
HOA Fees $145/mo
Originating Board hmls
Year Built 2005
Annual Tax Amount $2,565
Lot Size 1,742 Sqft
Acres 0.039990816
Property Description
This impeccable, gem of the neighborhood, is a beautifully updated 3-bedroom, 2.1-bathroom townhome, ideal for contemporary living! The home boasts an open-concept layout flooded with lots of natural light. New updates throughout, new HVAC and water heater, and the kitchen has an upscale level of granite and under-mount lighting not typically found in townhomes like this. The primary bedroom features an en-suite bathroom with a double vanity, shower, and a spacious walk-in closet. The two additional bedrooms share a Jack and Jill bathroom with a double vanity, and Bedroom 2 also has a walk-in closet! The laundry is on the bedroom level making it super convenient. Situated on the end next to a greenspace and backs up to trees, this home offers maintenance-free living.
Location
State MO
County Clay
Rooms
Basement Slab
Interior
Interior Features Ceiling Fan(s), Vaulted Ceiling, Walk-In Closet(s)
Heating Forced Air, Heat Pump
Cooling Electric
Flooring Carpet, Luxury Vinyl Plank
Fireplaces Number 1
Fireplaces Type Gas, Gas Starter, Great Room, Living Room
Fireplace Y
Appliance Dishwasher, Disposal, Microwave, Built-In Electric Oven
Laundry Bedroom Level, Upper Level
Exterior
Garage true
Garage Spaces 1.0
Amenities Available Trail(s)
Roof Type Composition
Building
Lot Description City Lot, Level, Sprinkler-In Ground
Entry Level 2 Stories
Sewer City/Public
Water Public
Structure Type Frame,Vinyl Siding
Schools
Elementary Schools Northview
Middle Schools New Mark
High Schools Staley High School
School District North Kansas City
Others
HOA Fee Include Lawn Service,Maintenance Free,Management,Insurance,Roof Repair,Roof Replace,Snow Removal
Ownership Private
Acceptable Financing Cash, Conventional, FHA, VA Loan
Listing Terms Cash, Conventional, FHA, VA Loan
Read Less

GET MORE INFORMATION




