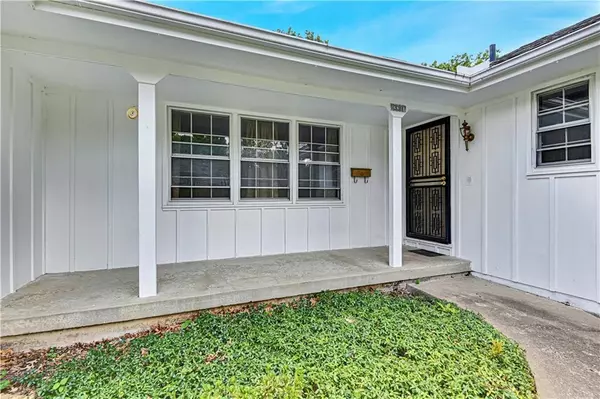For more information regarding the value of a property, please contact us for a free consultation.
13307 E 53rd ST Kansas City, MO 64133
Want to know what your home might be worth? Contact us for a FREE valuation!

Our team is ready to help you sell your home for the highest possible price ASAP
Key Details
Sold Price $260,000
Property Type Single Family Home
Sub Type Single Family Residence
Listing Status Sold
Purchase Type For Sale
Square Footage 1,532 sqft
Price per Sqft $169
Subdivision Blue Vue Hills
MLS Listing ID 2498916
Sold Date 08/23/24
Style Traditional
Bedrooms 3
Full Baths 2
Originating Board hmls
Year Built 1964
Annual Tax Amount $3,850
Lot Size 9,697 Sqft
Acres 0.22261249
Property Description
Don’t miss out on this fantastic ranch home in Blu-Vue Hills! This home has both a living room and a large family room. The family room has beautiful hardwood floors, a wood beam ceiling, floor to ceiling windows overlooking the private yard, a slider door to the patio as well as a brick fireplace. The living room also has wood floors but are currently covered with carpet. The freshly updated eat-in kitchen has so many new upgrades including floors, countertops, backsplash, stove, hood, light fixture, fan, sink and faucet. The primary suite has a private full bath, two closets and wood floors. Bedrooms 2 & 3 also have hardwood floors and share a full bathroom with a tub/shower combo. One of these bedrooms has a washer/dryer hookup available in the closet for those who need one level living. The attached 2-car garage offers ample space for vehicles and storage. The unfinished basement includes a second fireplace and the second laundry area, offering endless customization possibilities.
Location
State MO
County Jackson
Rooms
Other Rooms Entry, Fam Rm Main Level, Formal Living Room, Main Floor BR, Main Floor Master
Basement Full, Unfinished
Interior
Heating Forced Air
Cooling Electric
Flooring Carpet, Wood
Fireplaces Number 2
Fireplaces Type Basement, Family Room
Fireplace Y
Appliance Microwave, Refrigerator, Built-In Oven, Gas Range
Laundry In Basement, Main Level
Exterior
Garage true
Garage Spaces 2.0
Roof Type Composition
Building
Lot Description City Lot, Level
Entry Level Ranch
Sewer City/Public
Water Public
Structure Type Board/Batten,Brick Trim
Schools
School District Raytown
Others
Ownership Private
Acceptable Financing Cash, Conventional, FHA, USDA Loan, VA Loan
Listing Terms Cash, Conventional, FHA, USDA Loan, VA Loan
Read Less

GET MORE INFORMATION




