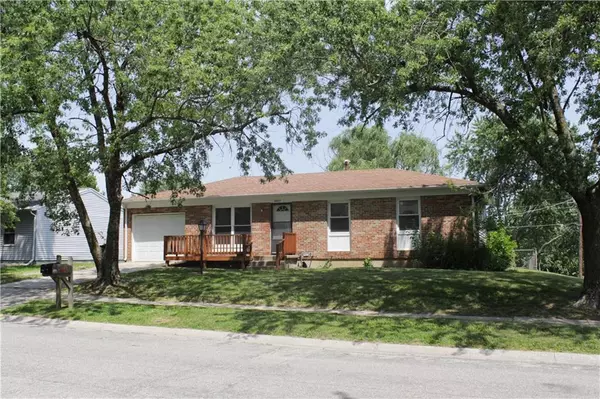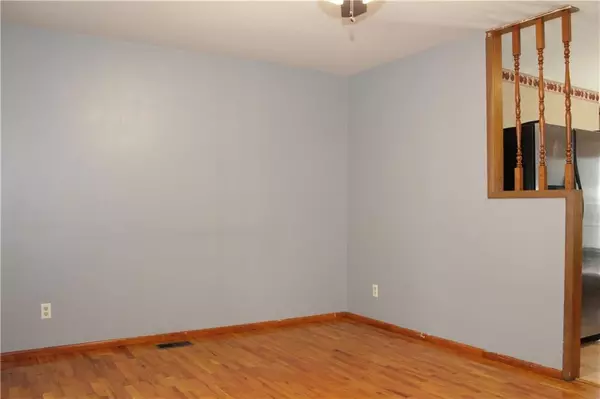For more information regarding the value of a property, please contact us for a free consultation.
2607 Beechwood BLVD St Joseph, MO 64503
Want to know what your home might be worth? Contact us for a FREE valuation!

Our team is ready to help you sell your home for the highest possible price ASAP
Key Details
Sold Price $170,000
Property Type Single Family Home
Sub Type Single Family Residence
Listing Status Sold
Purchase Type For Sale
Square Footage 1,922 sqft
Price per Sqft $88
Subdivision Deer Park Est
MLS Listing ID 2499558
Sold Date 08/23/24
Style Traditional
Bedrooms 3
Full Baths 1
Half Baths 1
HOA Fees $4/ann
Originating Board hmls
Year Built 1969
Annual Tax Amount $997
Lot Size 0.260 Acres
Acres 0.26
Lot Dimensions Irregular
Property Description
This three bedroom ranch home in St. Joseph’s Deer Park subdivision is conveniently located at the intersection of Pickett Road and Beechwood Boulevard with easy access to the Belt Highway, Riverside Road or Highway 36 - The home sits on an large lot that’s just over 1/4 acre in size and includes a fenced back yard - Relax on the front deck or entertain on the oversized, open deck in the back yard - Check out the single car attached garage with storage shelves or take advantage of the graveled parking pad adjacent to the concrete driveway - The full-sized, partly finished basement rec room is sectioned off into two different areas - For convenience, there’s a lower level half bathroom located in the private utilities area - Schedule your showing appointment today!
Location
State MO
County Buchanan
Rooms
Basement Concrete, Full, Inside Entrance
Interior
Interior Features Ceiling Fan(s)
Heating Natural Gas, Forced Air
Cooling Attic Fan, Electric
Flooring Carpet, Laminate, Wood
Fireplace Y
Appliance Dishwasher, Microwave, Gas Range
Laundry Dryer Hookup-Ele, In Basement
Exterior
Garage true
Garage Spaces 1.0
Fence Metal
Roof Type Composition
Building
Lot Description City Lot
Entry Level Ranch
Sewer City/Public
Water Public
Structure Type Brick Trim,Frame,Vinyl Siding
Schools
School District St. Joseph
Others
Ownership Private
Acceptable Financing Cash, Conventional
Listing Terms Cash, Conventional
Read Less

GET MORE INFORMATION




