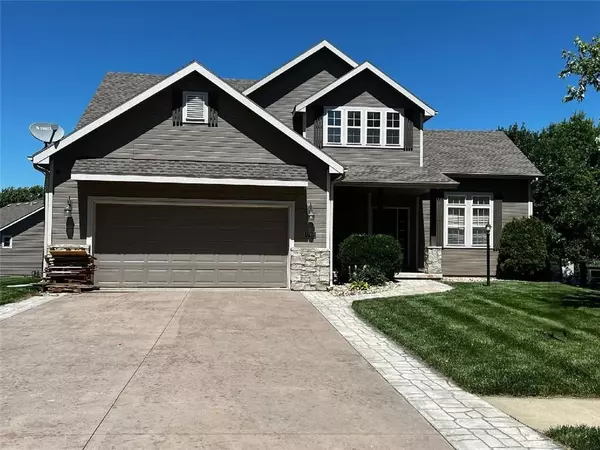For more information regarding the value of a property, please contact us for a free consultation.
4209 Bennington DR St Joseph, MO 64506
Want to know what your home might be worth? Contact us for a FREE valuation!

Our team is ready to help you sell your home for the highest possible price ASAP
Key Details
Sold Price $419,900
Property Type Single Family Home
Sub Type Single Family Residence
Listing Status Sold
Purchase Type For Sale
Square Footage 3,180 sqft
Price per Sqft $132
Subdivision Carriage Oaks
MLS Listing ID 2492513
Sold Date 08/22/24
Style Other
Bedrooms 4
Full Baths 3
Half Baths 1
HOA Fees $16/ann
Originating Board hmls
Year Built 2005
Annual Tax Amount $2,979
Lot Size 0.370 Acres
Acres 0.37
Lot Dimensions 95x139x75x70x73
Property Description
Nestled in the desirable Carriage Oaks Subdivision,and only minutes from the North Shoppes. This stunning home offers an array of features designed for comfort and elegance. Step into the grand family room, where 14-foot ceilings and a cozy fireplace create an inviting atmosphere perfect for gatherings. The main floor master bedroom provides a luxurious retreat with ample space and privacy.
This home boasts a newer roof, ensuring peace of mind for years to come. The finished basement is an entertainer's dream, complete with a wet bar and a convenient walk-out to the backyard. The additional third car garage, accessible from the back, adds practicality and convenience.
Enjoy outdoor living on the expansive patio and deck, ideal for relaxing or hosting guests. Zoned heating and cooling ensure optimal comfort throughout the home, regardless of the season. With a layout that is more spacious than it appears from the outside, this Carriage Oaks gem is a must-see for those seeking a blend of style and functionality.
Location
State MO
County Buchanan
Rooms
Other Rooms Main Floor Master
Basement Finished, Full
Interior
Interior Features Ceiling Fan(s), Kitchen Island, Stained Cabinets
Heating Electric, Heat Pump
Cooling Electric
Flooring Carpet, Ceramic Floor
Fireplaces Number 1
Fireplaces Type Family Room
Fireplace Y
Appliance Dishwasher, Disposal, Refrigerator, Built-In Electric Oven, Stainless Steel Appliance(s)
Laundry In Hall, Laundry Room
Exterior
Garage true
Garage Spaces 3.0
Fence Wood
Roof Type Composition
Building
Entry Level 1.5 Stories
Sewer City/Public
Water Public
Structure Type Wood Siding
Schools
Elementary Schools Oak Grove
Middle Schools Bode
High Schools Central
School District St. Joseph
Others
Ownership Corporate Relo
Acceptable Financing Cash, Conventional, FHA, VA Loan
Listing Terms Cash, Conventional, FHA, VA Loan
Read Less

GET MORE INFORMATION




