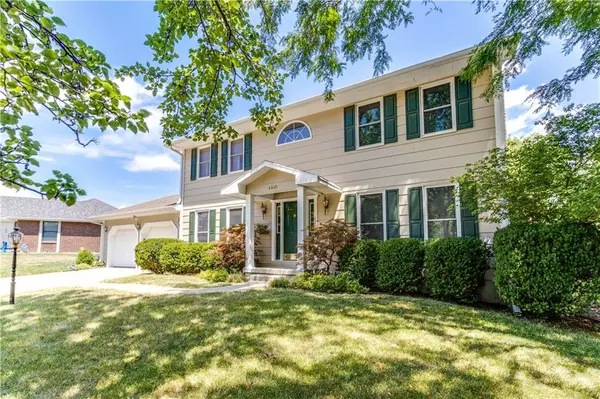For more information regarding the value of a property, please contact us for a free consultation.
4410 Orangetree CT St Joseph, MO 64506
Want to know what your home might be worth? Contact us for a FREE valuation!

Our team is ready to help you sell your home for the highest possible price ASAP
Key Details
Sold Price $296,900
Property Type Single Family Home
Sub Type Single Family Residence
Listing Status Sold
Purchase Type For Sale
Square Footage 2,850 sqft
Price per Sqft $104
Subdivision Pine Ridge Hts
MLS Listing ID 2502242
Sold Date 08/30/24
Style Traditional
Bedrooms 3
Full Baths 3
Half Baths 1
Originating Board hmls
Year Built 1988
Annual Tax Amount $2,293
Lot Size 0.370 Acres
Acres 0.37
Property Description
Check out this well maintained home tucked away on a quiet cul de sac, ready for a new family to enjoy! Charming 2 story with open stairway offers a flex room off the entry that can be used as a home office/study or formal dining room, in addition to the cozy sitting room. The attractive main floor family room offers a wood-burning fireplace, beamed ceiling and adjoins the kitchen equipped with plenty of cabinets, 2 lazy susans, built-in oven, dishwasher and Jennaire cooktop. Near the kitchen is the laundry room, 1/2 bath and the 2 car garage access. The upper level boasts 2 large bdrms, a full bath plus a spacious primary bedroom suite with double vanities, jetted tub, shower and large walk in closet. The finished lower level includes a rec room, full bath and a non-conforming 4th bedroom. The large tree shaded backyard boasts mature landscaping, patio and storage shed.
Location
State MO
County Buchanan
Rooms
Other Rooms Den/Study, Entry, Fam Rm Main Level, Formal Living Room, Office, Recreation Room
Basement Finished, Full, Inside Entrance, Sump Pump
Interior
Interior Features Ceiling Fan(s), Pantry, Prt Window Cover, Stained Cabinets, Walk-In Closet(s), Whirlpool Tub
Heating Forced Air, Zoned
Cooling Electric
Flooring Carpet, Other, Vinyl
Fireplaces Number 1
Fireplaces Type Family Room, Masonry, Wood Burning
Fireplace Y
Appliance Dishwasher, Disposal, Down Draft, Built-In Oven, Built-In Electric Oven
Laundry Laundry Room, Off The Kitchen
Exterior
Garage true
Garage Spaces 2.0
Roof Type Composition
Building
Lot Description City Limits, Cul-De-Sac, Level
Entry Level 2 Stories
Sewer City/Public
Water Public
Structure Type Frame,Lap Siding
Schools
Elementary Schools Oak Grove
Middle Schools Bode
High Schools Central
School District St. Joseph
Others
Ownership Private
Acceptable Financing Cash, Conventional, FHA, VA Loan
Listing Terms Cash, Conventional, FHA, VA Loan
Read Less

GET MORE INFORMATION




