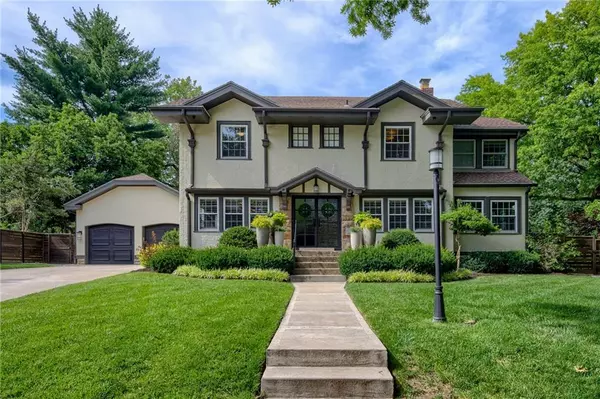For more information regarding the value of a property, please contact us for a free consultation.
600 W 58TH ST Kansas City, MO 64113
Want to know what your home might be worth? Contact us for a FREE valuation!

Our team is ready to help you sell your home for the highest possible price ASAP
Key Details
Sold Price $1,600,000
Property Type Single Family Home
Sub Type Single Family Residence
Listing Status Sold
Purchase Type For Sale
Square Footage 3,760 sqft
Price per Sqft $425
Subdivision Country Club Ridge
MLS Listing ID 2493838
Sold Date 08/30/24
Style Traditional
Bedrooms 5
Full Baths 4
Half Baths 1
HOA Fees $5/ann
Originating Board hmls
Year Built 1919
Annual Tax Amount $15,181
Lot Size 0.300 Acres
Acres 0.3
Lot Dimensions 110ft x 135ft
Property Description
Welcome to this stunning home situated on a coveted corner lot, in the sought-after Country Club neighborhood. The property went under a remodel in 2020 blending both the charm of a century year old home and luxury modern finishings. This two-story has 5 bedrooms and 4.1 baths with 3800sqft of living space. The gourmet kitchen boasts imported AGA appliances, complementing the exquisite hand-painted wallpaper from Porter Teleo in the dining room, creating a truly unique and stylish interior. The home also accommodates many seating and entertaining areas. The home owners opened the sunroom to add to the flow along with the pass through fireplace. Creating a more open floor plan yet still creating individual spaces. The luxury extends outdoors to a meticulously designed, low-maintenance backyard featuring a state-of-the-art outdoor kitchen with Heston appliances. You also have a large fireplace with mounted outdoor tv and multiple seating areas perfect for entertaining and relaxation, Don’t forget the outdoor space is integrated with lighting and outdoor speakers for a true luxury experience. This home is a rare gem, offering unparalleled sophistication and comfort in one of the most desirable neighborhoods.
Location
State MO
County Jackson
Rooms
Other Rooms Breakfast Room, Exercise Room, Fam Rm Main Level, Office, Sitting Room, Sun Room
Basement Egress Window(s), Finished, Full, Radon Mitigation System, Sump Pump
Interior
Interior Features Cedar Closet, Custom Cabinets, Kitchen Island, Skylight(s), Walk-In Closet(s), Wet Bar
Heating Forced Air, Radiant Floor
Cooling Electric
Flooring Luxury Vinyl Plank, Tile, Wood
Fireplaces Number 2
Fireplaces Type Dining Room, Family Room, Gas, Masonry
Fireplace Y
Appliance Gas Range, Water Purifier
Laundry Bedroom Level, Multiple Locations
Exterior
Exterior Feature Firepit
Garage true
Garage Spaces 2.0
Fence Metal, Wood
Roof Type Composition
Building
Lot Description City Lot, Corner Lot, Sprinkler-In Ground, Treed
Entry Level 2 Stories
Sewer City/Public
Water Public
Structure Type Stone Trim,Stucco & Frame
Schools
School District Kansas City Mo
Others
Ownership Private
Acceptable Financing Cash, Conventional
Listing Terms Cash, Conventional
Read Less

GET MORE INFORMATION




