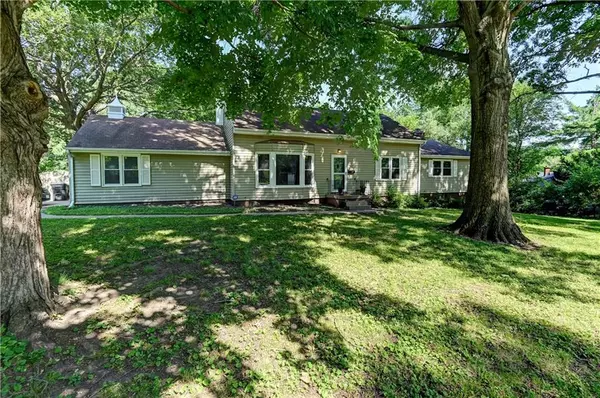For more information regarding the value of a property, please contact us for a free consultation.
7919 Cedar AVE Raytown, MO 64138
Want to know what your home might be worth? Contact us for a FREE valuation!

Our team is ready to help you sell your home for the highest possible price ASAP
Key Details
Sold Price $297,000
Property Type Single Family Home
Sub Type Single Family Residence
Listing Status Sold
Purchase Type For Sale
Square Footage 3,405 sqft
Price per Sqft $87
Subdivision Raytown Village
MLS Listing ID 2493860
Sold Date 09/03/24
Style Traditional
Bedrooms 5
Full Baths 4
Originating Board hmls
Year Built 1960
Annual Tax Amount $3,901
Lot Size 0.430 Acres
Acres 0.43
Property Description
This 5-bedroom, 4-bathroom residence is perfectly situated on a charming corner lot. The main level features 3 large bedrooms and two full bathrooms. There is a formal dining room and eat in kitchen for extra dining space for large gatherings. Walk out to a lovely sun porch overlooking the large corner lot and brick patio. The expansive upper level is a true highlight, featuring a full bath and a versatile open space. Imagine transforming this area into the perfect teen retreat, an inspiring art studio, or a productive home office. The lower level boasts an enormous non-conforming 5th bedroom, a cozy living area with a fireplace, and convenient walk-out access to the backyard. This versatile space is ideal for hosting guests or creating a private family sanctuary. As an added bonus, this level also features a full bath with a handicap friendy large shower. 2 HVAC systems that are 9 years old and a new hot water heater. There is an abundance of space here offering endless possibilities for your family's lifestyle. A few more upgrades will make this home even more amazing.
Location
State MO
County Jackson
Rooms
Other Rooms Family Room, Main Floor Master, Recreation Room, Sun Room
Basement Basement BR, Concrete, Finished, Full, Walk Out
Interior
Interior Features Ceiling Fan(s), Fixer Up, Walk-In Closet(s)
Heating Natural Gas
Cooling Electric
Flooring Carpet, Ceramic Floor, Laminate
Fireplaces Number 1
Fireplaces Type Basement, Masonry
Fireplace Y
Appliance Dishwasher, Disposal, Refrigerator, Built-In Electric Oven, Stainless Steel Appliance(s)
Laundry Lower Level
Exterior
Garage true
Garage Spaces 2.0
Fence Metal, Partial, Wood
Roof Type Composition
Building
Lot Description Corner Lot, Treed
Entry Level 1.5 Stories,Ranch
Sewer City/Public
Water Public
Structure Type Frame,Vinyl Siding
Schools
Elementary Schools Southwood
Middle Schools South Middle
High Schools Raytown South
School District Raytown
Others
Ownership Private
Acceptable Financing Cash, Conventional, FHA, VA Loan
Listing Terms Cash, Conventional, FHA, VA Loan
Read Less

GET MORE INFORMATION




