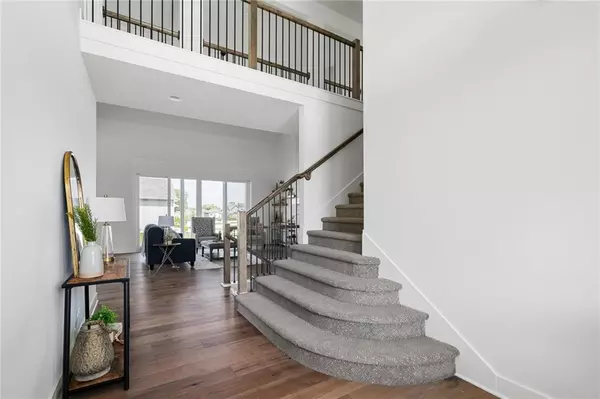For more information regarding the value of a property, please contact us for a free consultation.
9285 Barth RD Lenexa, KS 66227
Want to know what your home might be worth? Contact us for a FREE valuation!

Our team is ready to help you sell your home for the highest possible price ASAP
Key Details
Sold Price $700,000
Property Type Single Family Home
Sub Type Single Family Residence
Listing Status Sold
Purchase Type For Sale
Square Footage 3,100 sqft
Price per Sqft $225
Subdivision Prairie View At Creekside Woods
MLS Listing ID 2454216
Sold Date 09/06/24
Style Traditional
Bedrooms 4
Full Baths 4
HOA Fees $62/ann
Originating Board hmls
Year Built 2022
Annual Tax Amount $10,408
Lot Size 0.266 Acres
Acres 0.26574838
Property Description
1.5 Story Morgan Plan by Classic Homes. Home is at finish stage! Designer touches, great transitional vibe with on-trend color palette, dreamy double doors, amazing butler’s pantry, on a large corner lot siding to a cul-de-sac. Step through the grand 8' double front doors & you’ll fall in love with the open and airy main level featuring 2 large story Great Room, fireplace with floor to ceiling stone & 8x12 slider doors to the covered patio. Great kitchen with built-in appliances, huge butler’s pantry, large island. Primary Suite stuns with large bedroom, inviting bathroom with big walk-in tiled shower & a walk-in closet ready for you to fill! 2nd bedroom and bath on the main level offers lots of possibilities. Upstairs 2 large bedrooms each with their own bathrooms & walk-in closet separated by a catwalk, big loft space for hanging out and a functional upstairs laundry/homework spot/flex space. So many upgrades included in the price ($50k+ UNDER reproduction cost!). Home is at finish stage, close to completion and available for a 30 day or less closing!
Prairie View at Creekside Woods is a new homes community w/ high-quality homes available now & 77 new lots. Feeds into premier Olathe Schools - Canyon Creek Elementary, Prairie Trail Middle and Olathe NW High School. If you’re interested in a ground-up build, we have fabulous lots, 5 reputable builders to choose from w/ fantastic plans.
Location
State KS
County Johnson
Rooms
Other Rooms Balcony/Loft, Main Floor Master
Basement Egress Window(s), Full, Sump Pump
Interior
Interior Features Ceiling Fan(s), Custom Cabinets, Kitchen Island, Pantry, Vaulted Ceiling, Walk-In Closet(s)
Heating Natural Gas
Cooling Electric
Flooring Wood
Fireplaces Number 1
Fireplaces Type Family Room
Fireplace Y
Appliance Cooktop, Dishwasher, Disposal, Exhaust Hood
Laundry Laundry Room, Main Level
Exterior
Garage true
Garage Spaces 3.0
Amenities Available Pool
Roof Type Composition
Building
Lot Description Sprinkler-In Ground
Entry Level 1.5 Stories
Sewer City/Public
Water Public
Structure Type Stucco & Frame
Schools
Elementary Schools Canyon Creek
Middle Schools Prairie Trail
High Schools Olathe Northwest
School District Olathe
Others
HOA Fee Include Curbside Recycle,Trash
Ownership Private
Acceptable Financing Cash, Conventional, VA Loan
Listing Terms Cash, Conventional, VA Loan
Read Less

GET MORE INFORMATION




