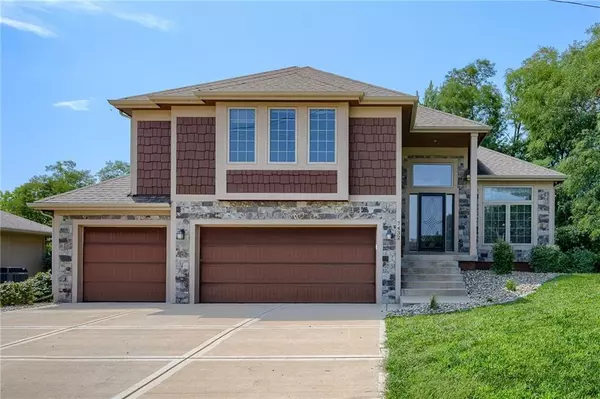For more information regarding the value of a property, please contact us for a free consultation.
7432 N Tipton AVE Kansas City, MO 64152
Want to know what your home might be worth? Contact us for a FREE valuation!

Our team is ready to help you sell your home for the highest possible price ASAP
Key Details
Sold Price $425,000
Property Type Single Family Home
Sub Type Single Family Residence
Listing Status Sold
Purchase Type For Sale
Square Footage 2,363 sqft
Price per Sqft $179
Subdivision Highland Meadows
MLS Listing ID 2491564
Sold Date 09/06/24
Style Traditional
Bedrooms 4
Full Baths 3
Half Baths 1
HOA Fees $9/ann
Originating Board hmls
Year Built 2015
Annual Tax Amount $5,394
Lot Size 0.274 Acres
Acres 0.27369145
Lot Dimensions 150x95x140x71
Property Description
Beautiful Atrium Split on a quiet street backing to trees! The floorplan offers multiple light-filled living spaces; vaulted ceilings provide a spacious, open feel. Front living room, dining room and kitchen boast hardwood floors. Custom cabinetry, a center island, granite countertops, walk-in pantry and an under-counter wine fridge round out the kitchen. Covered deck is conveniently located adjacent to the kitchen/dining room. Lower level family room w/stone fireplace walks out to the stamped concrete patio and private back yard. Large primary bedroom suite features coffered ceilings, dual vanities and spacious slate tile shower and floors. Two additional bedrooms are on the second floor. Fourth bedroom is located in the finished sub-basement and has a private full bath. Oversized garage for additional storage or workshop area. All new carpet and interior paint make this home ready for you! Located on a quiet cul-de-sac in the award-winning Park Hill School District near Zona Rosa, the airport, restaurants and entertainment options!
Location
State MO
County Platte
Rooms
Other Rooms Fam Rm Gar Level, Family Room, Formal Living Room, Subbasement
Basement Finished, Full
Interior
Interior Features Ceiling Fan(s), Custom Cabinets, Kitchen Island, Pantry, Vaulted Ceiling, Walk-In Closet(s)
Heating Electric
Cooling Electric
Flooring Carpet, Ceramic Floor, Wood
Fireplaces Number 1
Fireplaces Type Family Room
Fireplace Y
Appliance Disposal, Microwave, Built-In Oven, Built-In Electric Oven, Free-Standing Electric Oven, Stainless Steel Appliance(s)
Laundry Laundry Room, Lower Level
Exterior
Garage true
Garage Spaces 3.0
Roof Type Composition
Building
Lot Description City Lot, Cul-De-Sac, Treed
Entry Level Atrium Split
Sewer City/Public
Water Public
Structure Type Lap Siding,Stone Trim
Schools
Elementary Schools Prairie Point
Middle Schools Congress
High Schools Park Hill
School District Park Hill
Others
Ownership Private
Acceptable Financing Cash, Conventional, VA Loan
Listing Terms Cash, Conventional, VA Loan
Read Less

GET MORE INFORMATION




