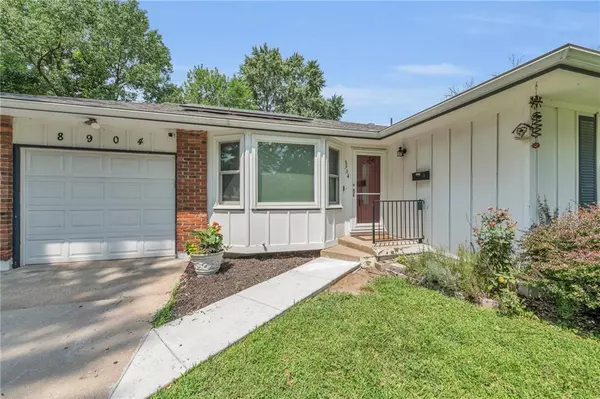For more information regarding the value of a property, please contact us for a free consultation.
8904 James A Reed RD Kansas City, MO 64138
Want to know what your home might be worth? Contact us for a FREE valuation!

Our team is ready to help you sell your home for the highest possible price ASAP
Key Details
Sold Price $185,000
Property Type Single Family Home
Sub Type Single Family Residence
Listing Status Sold
Purchase Type For Sale
Square Footage 1,462 sqft
Price per Sqft $126
Subdivision Loma Vista East
MLS Listing ID 2500995
Sold Date 09/06/24
Style Traditional
Bedrooms 3
Full Baths 1
Half Baths 2
Originating Board hmls
Year Built 1966
Annual Tax Amount $1,731
Lot Size 8,529 Sqft
Acres 0.1957989
Lot Dimensions 70X120
Property Description
This cute TRUE RANCH will make you FEEL AT HOME right when you walk in the door - all refinished hardwood floors throughout, updated kitchen, a screened-in covered patio perfect for the gardener, entertainer, or those who love to enjoy spring and summer bliss. The cute as can be backyard offers a garden shed and level yard. The basement features brand new carpet and a cozy fireplace perfect for winter nights. The basement has a built in workshop. This home has a newer roof featuring solar panels, 6 year old HVAC, and newer windows. Added bonus - NO LEAKS HERE! Double Sump pump with city sewer back flow device installed recently. EASY BASEMENT FINISH POTENTIAL! Bonus 4th non-conforming bedroom in basement with 3rd bathroom in basement ready for your finishing touches! Another bonus - Neighbor across the street is a church owned park!
Location
State MO
County Jackson
Rooms
Other Rooms Fam Rm Main Level, Main Floor BR, Recreation Room
Basement Basement BR, Concrete, Finished, Full, Sump Pump
Interior
Interior Features Ceiling Fan(s)
Heating Forced Air
Cooling Electric, Solar
Flooring Carpet
Fireplaces Number 1
Fireplaces Type Basement
Fireplace Y
Appliance Disposal, Exhaust Hood, Humidifier, Built-In Electric Oven
Laundry In Basement
Exterior
Exterior Feature Storm Doors
Garage true
Garage Spaces 1.0
Fence Metal
Roof Type Composition
Building
Lot Description City Lot, Treed
Entry Level Ranch
Sewer City/Public
Water Public
Structure Type Frame
Schools
High Schools Hickman Mills
School District Hickman Mills
Others
Ownership Private
Acceptable Financing Cash, Conventional, FHA, VA Loan
Listing Terms Cash, Conventional, FHA, VA Loan
Read Less

GET MORE INFORMATION




