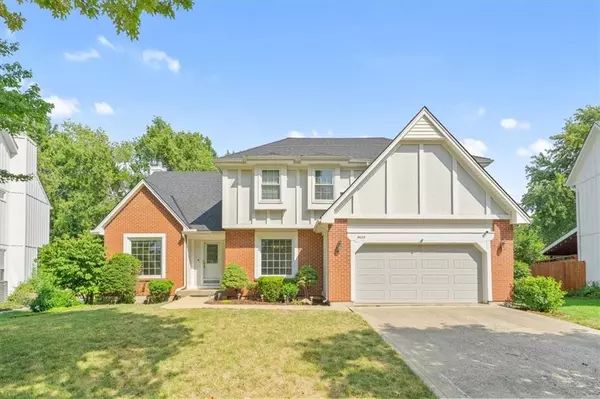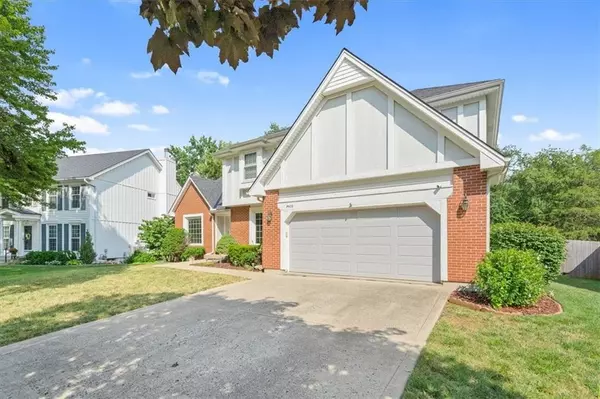For more information regarding the value of a property, please contact us for a free consultation.
8409 Greenwood CIR Lenexa, KS 66215
Want to know what your home might be worth? Contact us for a FREE valuation!

Our team is ready to help you sell your home for the highest possible price ASAP
Key Details
Sold Price $485,000
Property Type Single Family Home
Sub Type Single Family Residence
Listing Status Sold
Purchase Type For Sale
Square Footage 2,816 sqft
Price per Sqft $172
Subdivision The Cedars
MLS Listing ID 2491710
Sold Date 09/17/24
Style Traditional
Bedrooms 4
Full Baths 2
Half Baths 1
HOA Fees $22/ann
Originating Board hmls
Year Built 1987
Annual Tax Amount $5,323
Lot Size 0.252 Acres
Acres 0.2519054
Property Description
DO NOT MISS this beautiful 2-story, 4-bedroom, 2.1-bath home located in the highly sought-after Cedars subdivision of Lenexa. With 2,816 square feet of living space, this home offers a perfect blend of modern updates and classic charm.
Step inside to find fresh paint and new carpet throughout, complementing the exquisite woodwork that adds character to every room. The main level features an updated kitchen with beautiful wood cabinets, a stylish tile backsplash, a large island, and stainless steel appliances. The kitchen flows seamlessly into the family room, separated by a convenient wet bar, making it an ideal space for entertaining.
Enjoy your morning coffee in the eat-in kitchen, where expansive windows provide stunning views of your private backyard oasis. Outside, you'll find a large deck made from Trex decking, perfect for outdoor dining and lounging, and overlooking the inviting inground pool. The formal dining room is perfect for hosting dinner parties, while the versatile bonus space just inside the front door can serve as a sitting room, office, or playroom—whatever suits your needs.
The main floor also includes a laundry room for added convenience and a powder room for guests.
Upstairs, the primary suite is a true retreat, featuring a spacious walk-in closet and a private den/study with a cozy fireplace. The remodeled ensuite bathroom is a spa-like haven with a stand-alone shower, soaker tub, double vanity, and an abundance of natural light pouring in from the skylights in the vaulted ceiling.
Three additional bedrooms upstairs share a full bath, all offering ample closet space and comfort.
This home also includes a 2-car garage, providing plenty of storage and parking. Located in a tranquil neighborhood with easy access to local amenities, schools, and parks, 8409 Greenwood Circle is the perfect place to call home. Don’t miss the opportunity to make it yours!
Location
State KS
County Johnson
Rooms
Basement Full, Unfinished
Interior
Interior Features Ceiling Fan(s), Central Vacuum, Skylight(s)
Heating Natural Gas
Cooling Electric
Flooring Carpet, Tile, Wood
Fireplaces Number 2
Fireplaces Type Family Room, Master Bedroom
Fireplace Y
Appliance Cooktop, Dishwasher, Disposal, Exhaust Hood, Refrigerator, Stainless Steel Appliance(s)
Laundry Main Level
Exterior
Garage true
Garage Spaces 2.0
Fence Wood
Pool Inground
Roof Type Composition
Building
Entry Level 2 Stories
Sewer City/Public
Water Public
Structure Type Board/Batten,Brick Veneer
Schools
School District Shawnee Mission
Others
Ownership Private
Acceptable Financing Cash, Conventional, FHA, VA Loan
Listing Terms Cash, Conventional, FHA, VA Loan
Special Listing Condition As Is
Read Less

GET MORE INFORMATION




