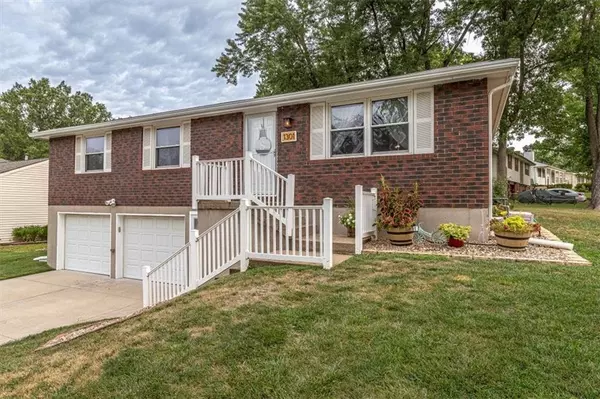For more information regarding the value of a property, please contact us for a free consultation.
1301 Barford DR Liberty, MO 64068
Want to know what your home might be worth? Contact us for a FREE valuation!

Our team is ready to help you sell your home for the highest possible price ASAP
Key Details
Sold Price $259,000
Property Type Single Family Home
Sub Type Single Family Residence
Listing Status Sold
Purchase Type For Sale
Square Footage 1,365 sqft
Price per Sqft $189
Subdivision Westboro
MLS Listing ID 2505939
Sold Date 09/25/24
Style Traditional
Bedrooms 3
Full Baths 1
Half Baths 1
Originating Board hmls
Year Built 1971
Annual Tax Amount $2,629
Lot Size 9,148 Sqft
Acres 0.21000919
Property Description
Welcome Home! This meticulously maintained raised ranch all-brick beauty is nestled on a charming corner lot and offers the ultimate in one-level living with three spacious bedrooms and 1.5 baths.
Step inside to discover two inviting living spaces that provide ample room for relaxation and entertaining.
The large utility and laundry area adds convenience to your daily routine, while the granite countertops and stylish appliances ensure your kitchen is both functional and beautiful.
Enjoy outdoor relaxation on your newly replaced deck with privacy fence or take advantage of the expansive two-car garage and additional storage shed. With newer vinyl replacement windows for energy efficiency and a smart thermostat, you can feel comfortable year-round.
Located just a short stroll to the beautiful Westboro/Canterbury Greenway which features 2 miles of walking trails leading to a wonderful playground and community pickleball courts. This home is perfect for an active lifestyle. Plus, it’s situated within the esteemed Liberty School District. Don’t miss your chance to make this inviting gem your own!
Location
State MO
County Clay
Rooms
Other Rooms Formal Living Room, Main Floor BR, Main Floor Master
Basement Concrete, Finished, Full, Walk Out
Interior
Interior Features All Window Cover, Ceiling Fan(s), Smart Thermostat, Stained Cabinets
Heating Forced Air, Natural Gas
Cooling Attic Fan, Electric
Flooring Carpet, Ceramic Floor, Laminate
Fireplace N
Appliance Dishwasher, Disposal, Humidifier, Microwave, Built-In Electric Oven, Free-Standing Electric Oven
Laundry Dryer Hookup-Ele, Lower Level
Exterior
Exterior Feature Storm Doors
Garage true
Garage Spaces 2.0
Fence Partial, Privacy, Wood
Roof Type Composition
Building
Lot Description City Lot, Corner Lot, Level, Treed
Entry Level Raised Ranch
Sewer City/Public
Water Public
Structure Type Brick
Schools
Elementary Schools Ridgeview
Middle Schools Liberty
High Schools Liberty
School District Liberty
Others
Ownership Private
Acceptable Financing Cash, Conventional, FHA, VA Loan
Listing Terms Cash, Conventional, FHA, VA Loan
Read Less

GET MORE INFORMATION




