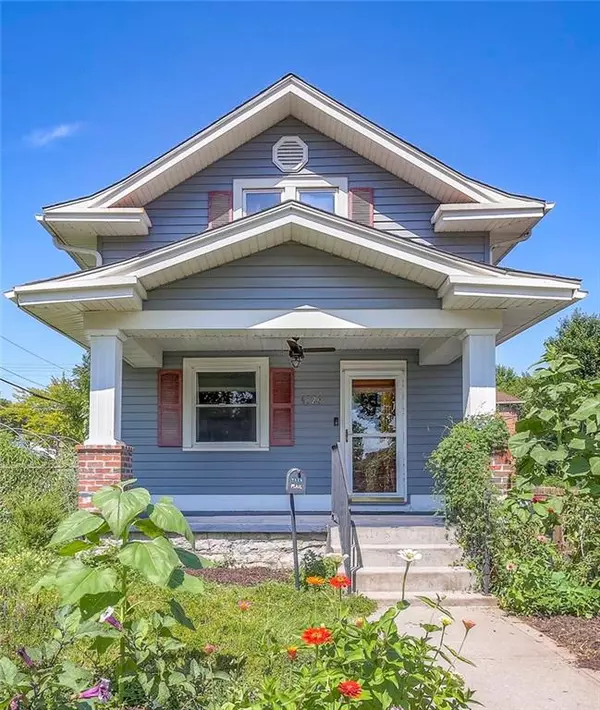For more information regarding the value of a property, please contact us for a free consultation.
4526 Francis ST Kansas City, KS 66103
Want to know what your home might be worth? Contact us for a FREE valuation!

Our team is ready to help you sell your home for the highest possible price ASAP
Key Details
Sold Price $275,000
Property Type Single Family Home
Sub Type Single Family Residence
Listing Status Sold
Purchase Type For Sale
Square Footage 1,160 sqft
Price per Sqft $237
Subdivision Spring Valley
MLS Listing ID 2500027
Sold Date 09/25/24
Style Traditional
Bedrooms 3
Full Baths 2
Originating Board hmls
Year Built 1925
Annual Tax Amount $4,640
Lot Size 5,663 Sqft
Acres 0.13000458
Property Description
Updated, well maintained, 3 bedroom home in a prime location just minutes from the Plaza. Hardwood floors throughout with the exception of the tiled bathrooms. A wealth of natural light is provided from the large windows. The primary bedroom is on the main level and equipped with its own private full bathroom that was recently updated. Upstairs includes a full bathroom and two bedrooms both with large walk-in closets. Newer items include A/C, furnace, water heater and roof. The basement and oversized two car garage allow for plenty of storage. The yard is a gardener's dream... corn, tomatoes, cucumbers, peppers, okra, strawberries, blackberries, blueberries, peach tree and an incredible amount of perennials.
Room sizes, square footage and taxes are approximate and should be verified by buyers. Buyer should verify schools.
Location
State KS
County Wyandotte
Rooms
Other Rooms Formal Living Room, Main Floor BR, Main Floor Master
Basement Unfinished, Stone/Rock
Interior
Interior Features Ceiling Fan(s), Pantry, Walk-In Closet(s)
Heating Natural Gas
Cooling Electric
Flooring Wood
Fireplace N
Appliance Disposal, Dryer, Refrigerator, Gas Range, Washer
Laundry In Basement
Exterior
Garage true
Garage Spaces 2.0
Fence Metal
Roof Type Composition
Building
Entry Level 1.5 Stories
Sewer City/Public
Water Public
Structure Type Vinyl Siding
Schools
Elementary Schools Frank Rushton
Middle Schools Rosedale
High Schools Harmon
School District Kansas City Ks
Others
Ownership Private
Acceptable Financing Cash, Conventional, FHA, VA Loan
Listing Terms Cash, Conventional, FHA, VA Loan
Read Less

GET MORE INFORMATION




