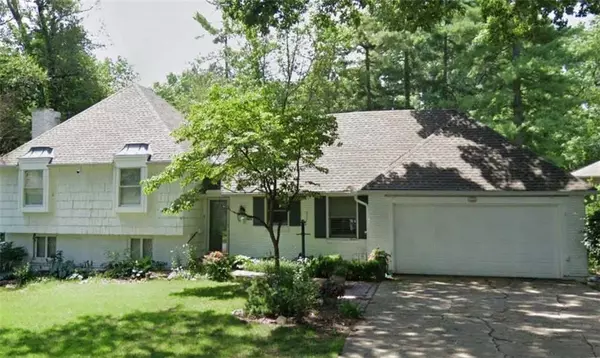For more information regarding the value of a property, please contact us for a free consultation.
19 E 113th ST Kansas City, MO 64114
Want to know what your home might be worth? Contact us for a FREE valuation!

Our team is ready to help you sell your home for the highest possible price ASAP
Key Details
Sold Price $299,500
Property Type Single Family Home
Sub Type Single Family Residence
Listing Status Sold
Purchase Type For Sale
Square Footage 2,720 sqft
Price per Sqft $110
Subdivision Red Bridge
MLS Listing ID 2503587
Sold Date 09/26/24
Style Traditional
Bedrooms 4
Full Baths 2
Half Baths 1
HOA Fees $6/ann
Originating Board hmls
Year Built 1961
Annual Tax Amount $4,545
Lot Size 0.278 Acres
Acres 0.27798438
Lot Dimensions 90 x 135
Property Description
** NEW LOWER PRICE ** GOLDEN OPPORTUNITY to earn sweat-equity! The home is certainly livable the way it is...but, MOST BUYERS will want to update most of the rooms in some way. The home is much larger than many of the recent comps, so seller feels it is priced accordingly. Kitchen was updated some time ago to include granite counters, newer appliances, fancy refrigerator & a cute/corner "banquette" eating area. Main floor flows nicely! 3 bedrooms/2 full baths on the next level (1/2 flight of stairs up). The 4th bedroom is huge, and is on the top floor. Go down 1/2 flight from the main level to find an ENORMOUS family room with half bath, fireplace and wet-bar! It walks out to the large, paver-brick patio & fenced backyard! Basement has room for laundry, HVAC, workshop & loads of storage. COME SEE IT QUICKLY!
Location
State MO
County Jackson
Rooms
Basement Concrete, Full, Inside Entrance
Interior
Interior Features All Window Cover, Ceiling Fan(s), Fixer Up, Painted Cabinets, Pantry, Wet Bar
Heating Forced Air
Cooling Electric
Flooring Carpet
Fireplaces Number 1
Fireplace Y
Appliance Cooktop, Dishwasher, Dryer, Microwave, Refrigerator, Built-In Electric Oven, Washer
Laundry In Basement
Exterior
Exterior Feature Fixer Up
Garage true
Garage Spaces 2.0
Fence Metal
Roof Type Composition
Building
Entry Level Side/Side Split,Tri Level
Sewer City/Public
Water Public
Structure Type Brick Veneer,Frame,Shingle/Shake
Schools
Elementary Schools Red Bridge
Middle Schools Center
High Schools Center
School District Center
Others
HOA Fee Include Other
Ownership Estate/Trust
Acceptable Financing Cash, Conventional
Listing Terms Cash, Conventional
Special Listing Condition As Is
Read Less

GET MORE INFORMATION




