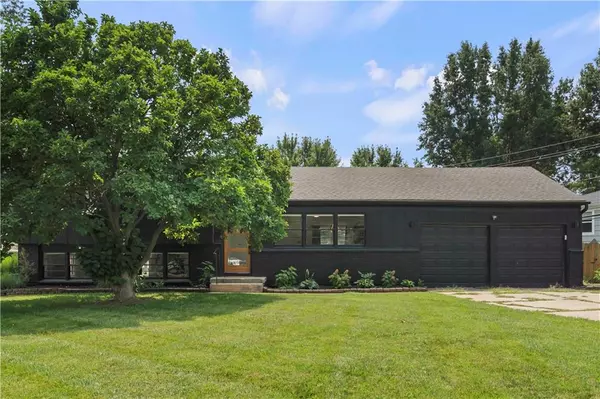For more information regarding the value of a property, please contact us for a free consultation.
5501 W 99th TER Overland Park, KS 66207
Want to know what your home might be worth? Contact us for a FREE valuation!

Our team is ready to help you sell your home for the highest possible price ASAP
Key Details
Sold Price $425,000
Property Type Single Family Home
Sub Type Single Family Residence
Listing Status Sold
Purchase Type For Sale
Square Footage 1,700 sqft
Price per Sqft $250
Subdivision Nall Hills
MLS Listing ID 2496177
Sold Date 09/27/24
Style Traditional
Bedrooms 4
Full Baths 3
HOA Fees $18/ann
Originating Board hmls
Year Built 1959
Annual Tax Amount $4,480
Lot Size 0.336 Acres
Acres 0.33604226
Property Description
Luxury renovation in the sought after Nall Hills neighborhood. High end finish Levels throughout including refinished hardwood floors, designer tile in kitchen and all bathrooms, stunning new cabinets and quartz countertops with terrazzo flooring. Second living area with concrete finished fireplace and second main suite. All bathrooms renovated to perfection. New vanities and light fixtures throughout. Modern paint colors and many updates on the mechanical side. Financials available for previous rental if interested.
Location
State KS
County Johnson
Rooms
Other Rooms Entry, Family Room, Office
Basement Concrete, Inside Entrance, Unfinished, Sump Pump
Interior
Interior Features Pantry, Stained Cabinets
Heating Forced Air
Cooling Electric
Flooring Ceramic Floor, Vinyl, Wood
Fireplaces Number 1
Fireplaces Type Family Room, Gas Starter, Insert
Fireplace Y
Appliance Cooktop, Dishwasher, Disposal, Dryer, Exhaust Hood, Humidifier, Refrigerator, Built-In Electric Oven, Stainless Steel Appliance(s), Washer
Laundry In Basement
Exterior
Garage true
Garage Spaces 2.0
Fence Metal, Wood
Roof Type Composition
Building
Lot Description Corner Lot
Entry Level Side/Side Split
Sewer City/Public
Water Public
Structure Type Board/Batten
Schools
Elementary Schools Trailwood
Middle Schools Indian Woods
High Schools Sm South
School District Shawnee Mission
Others
Ownership Private
Acceptable Financing Cash, Conventional, FHA, VA Loan
Listing Terms Cash, Conventional, FHA, VA Loan
Read Less

GET MORE INFORMATION




