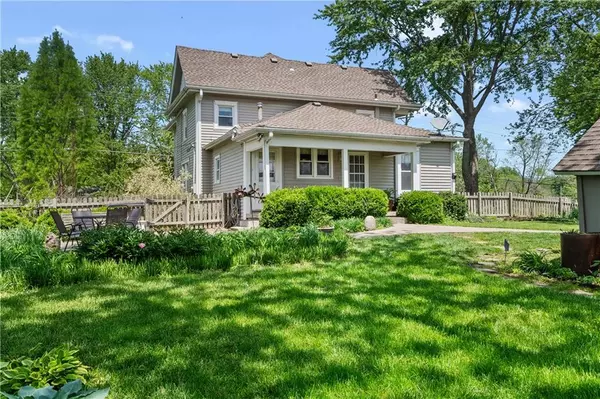For more information regarding the value of a property, please contact us for a free consultation.
1805 W Main ST Greenwood, MO 64034
Want to know what your home might be worth? Contact us for a FREE valuation!

Our team is ready to help you sell your home for the highest possible price ASAP
Key Details
Sold Price $355,000
Property Type Single Family Home
Sub Type Single Family Residence
Listing Status Sold
Purchase Type For Sale
Square Footage 2,386 sqft
Price per Sqft $148
MLS Listing ID 2486166
Sold Date 09/26/24
Style Victorian
Bedrooms 4
Full Baths 2
Originating Board hmls
Year Built 1910
Annual Tax Amount $3,576
Lot Size 0.450 Acres
Acres 0.45
Property Description
So much charm and character on nearly half an acre! Enjoy conveniences of the city along with a bit of country living, plus a chicken coop! Oversized, detached garage is big enough for cars, toys, storage, plus workshop area! Covered back porch overlooks the outdoor living space with expanded patio, shed and room for your garden. The living room with hardwood floors and bay window opens to the kitchen with ample cabinet/counter space, custom built-ins, portable island and breakfast nook. Primary bedroom, large formal dining room and full bathroom with heated, tile floor and tub/shower are also on the main floor. Upstairs includes 3 spacious secondary bedrooms with hardwood floors and 2nd full bathroom with shower. Low maintenance exterior vinyl siding and newer windows. Just around the corner from Greenwood antique shops, restaurants and parks! Amazing location close to grocery stores, dining, highways and Top Rated Lee's Summit Schools-Woodland Elementary, Summit Lakes Middle and Lee's Summit West Highschool.
Location
State MO
County Jackson
Rooms
Other Rooms Breakfast Room, Entry, Great Room, Main Floor Master
Basement Full, Inside Entrance, Stone/Rock, Sump Pump
Interior
Interior Features Ceiling Fan(s), Painted Cabinets, Pantry, Walk-In Closet(s)
Heating Natural Gas
Cooling Electric
Flooring Carpet, Tile, Wood
Fireplace N
Appliance Dishwasher, Disposal, Microwave, Refrigerator, Built-In Electric Oven
Laundry Lower Level
Exterior
Exterior Feature Storm Doors
Garage true
Garage Spaces 2.0
Fence Metal, Wood
Roof Type Composition
Parking Type Detached, Shared Driveway
Building
Lot Description City Limits, Level, Treed
Entry Level 1.5 Stories,2 Stories
Sewer City/Public
Water Public
Structure Type Frame,Vinyl Siding
Schools
Elementary Schools Woodland
Middle Schools Summit Lakes
High Schools Lee'S Summit West
School District Lee'S Summit
Others
Ownership Private
Acceptable Financing Cash, Conventional, FHA, VA Loan
Listing Terms Cash, Conventional, FHA, VA Loan
Read Less

GET MORE INFORMATION




