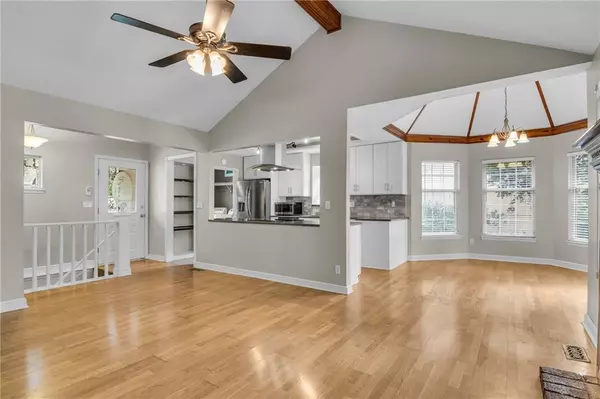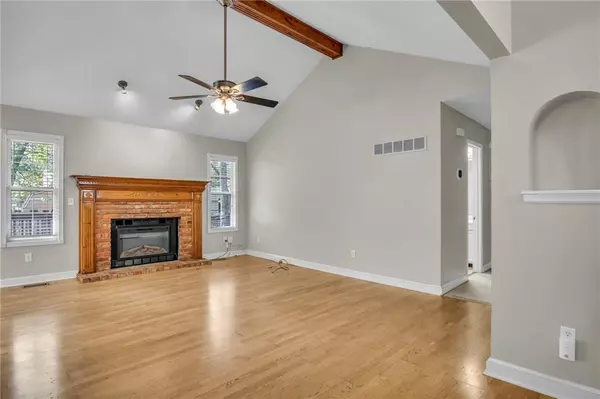For more information regarding the value of a property, please contact us for a free consultation.
2421 NW Acorn DR Blue Springs, MO 64014
Want to know what your home might be worth? Contact us for a FREE valuation!

Our team is ready to help you sell your home for the highest possible price ASAP
Key Details
Sold Price $299,000
Property Type Single Family Home
Sub Type Single Family Residence
Listing Status Sold
Purchase Type For Sale
Square Footage 1,983 sqft
Price per Sqft $150
Subdivision Country Club North
MLS Listing ID 2504946
Sold Date 10/01/24
Style Traditional
Bedrooms 3
Full Baths 3
HOA Fees $2/ann
Originating Board hmls
Year Built 1988
Annual Tax Amount $2,859
Lot Size 8,400 Sqft
Acres 0.19283746
Property Description
RAISED RANCH IN THE HEART OF BLUE SPRINGS! Main floor living! Walk into the huge family room with soaring vaulted ceilings and brick fireplace. Kitchen features stainless appliances, backsplash, pantry and is adjoined by dining area with designer vaulted ceilings overlooking your private fenced yard. Laundry room has built in desk, great for office work. Primary bedroom includes ceiling inserts, walk in closet and secondary closet near private bathroom. Two additional bedrooms on the main level, one includes a loft area for the kids playtime! Lower level with full bathroom and great room. Lot includes an oversized deck, fence and matured trees. Newer roof and 1 year old AC. Easy access to highways, shopping and entertainment.
Location
State MO
County Jackson
Rooms
Other Rooms Balcony/Loft, Fam Rm Main Level, Main Floor BR, Main Floor Master
Basement Finished, Inside Entrance
Interior
Interior Features Ceiling Fan(s), Pantry, Vaulted Ceiling, Walk-In Closet(s)
Heating Natural Gas
Cooling Electric
Flooring Carpet, Wood
Fireplaces Number 1
Fireplaces Type Family Room
Fireplace Y
Appliance Dishwasher, Disposal, Exhaust Hood, Microwave, Built-In Electric Oven, Stainless Steel Appliance(s)
Laundry Main Level
Exterior
Garage true
Garage Spaces 2.0
Roof Type Composition
Building
Lot Description City Lot, Level, Treed
Entry Level Raised Ranch
Sewer City/Public
Water Public
Structure Type Wood Siding
Schools
School District Blue Springs
Others
Ownership Private
Acceptable Financing Cash, Conventional, FHA, VA Loan
Listing Terms Cash, Conventional, FHA, VA Loan
Read Less

GET MORE INFORMATION




