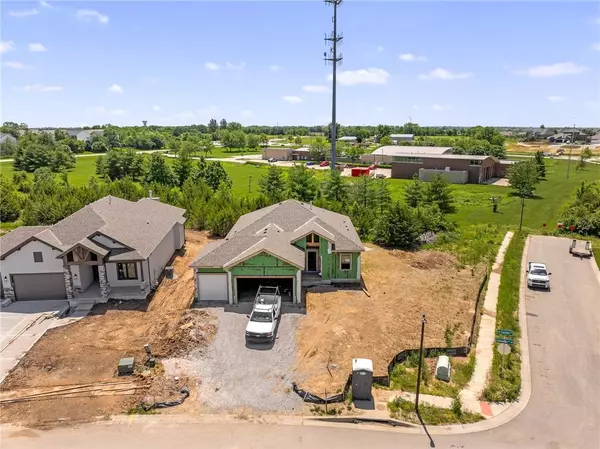For more information regarding the value of a property, please contact us for a free consultation.
9355 Gander ST Lenexa, KS 66227
Want to know what your home might be worth? Contact us for a FREE valuation!

Our team is ready to help you sell your home for the highest possible price ASAP
Key Details
Sold Price $604,950
Property Type Single Family Home
Sub Type Single Family Residence
Listing Status Sold
Purchase Type For Sale
Square Footage 2,360 sqft
Price per Sqft $256
Subdivision Prairie View At Creekside Woods
MLS Listing ID 2456878
Sold Date 10/03/24
Style Traditional
Bedrooms 3
Full Baths 3
HOA Fees $263/mo
Originating Board hmls
Year Built 2023
Annual Tax Amount $8,143
Lot Size 8,677 Sqft
Acres 0.19919652
Property Description
The Grayson by New Mark Homes. This gorgeous reverse floorplan has 3 bedrooms and 3 full baths. Large mudroom off the garage opens to the beautiful kitchen, large great room and dining room. Master suite is complete with double vanity, large shower and walk in closet. Basement has a rec room, 3rd bedroom and full bath. ESTIMATED COMPLETION EARLY OCTOBER 2024. HOA dues are $750 annually for the master dues and $200 a month for the soft maintenance (lawn & snow removal only). Taxes are estimated. Pictures are of a similar home. Prairie View at Creekside Woods is a new homes community w/ high-quality homes available now & 77 new lots. Feeds into premier Olathe Schools - Canyon Creek Elementary, Prairie Trail Middle and Olathe NW High School. If you’re interested in a ground-up build, we have fabulous lots, 5 reputable builders to choose from w/ fantastic plans.
Location
State KS
County Johnson
Rooms
Basement Finished, Full
Interior
Heating Forced Air
Cooling Electric
Fireplaces Number 1
Fireplaces Type Great Room
Fireplace Y
Laundry Bedroom Level, Main Level
Exterior
Garage true
Garage Spaces 3.0
Amenities Available Pool
Roof Type Composition
Building
Lot Description Adjoin Greenspace
Entry Level Reverse 1.5 Story
Sewer City/Public
Water Public
Structure Type Frame
Schools
Elementary Schools Canyon Creek
Middle Schools Prairie Trail
High Schools Olathe Northwest
School District Olathe
Others
HOA Fee Include Curbside Recycle,Lawn Service,Snow Removal,Trash
Ownership Private
Acceptable Financing Cash, Conventional, VA Loan
Listing Terms Cash, Conventional, VA Loan
Read Less

GET MORE INFORMATION




