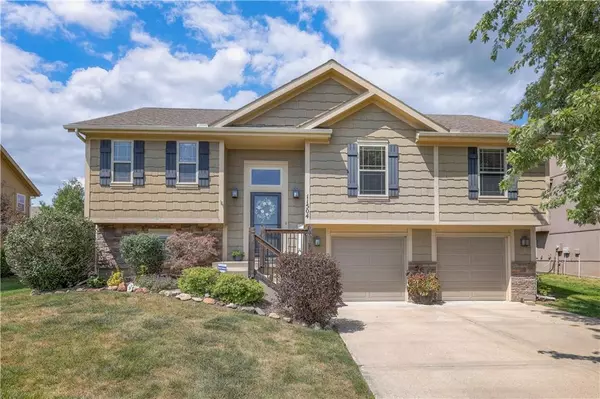For more information regarding the value of a property, please contact us for a free consultation.
11504 N Bristol AVE Kansas City, MO 64156
Want to know what your home might be worth? Contact us for a FREE valuation!

Our team is ready to help you sell your home for the highest possible price ASAP
Key Details
Sold Price $340,000
Property Type Single Family Home
Sub Type Single Family Residence
Listing Status Sold
Purchase Type For Sale
Square Footage 1,933 sqft
Price per Sqft $175
Subdivision Meadows Of Auburndale
MLS Listing ID 2506742
Sold Date 10/03/24
Style A-Frame,Traditional
Bedrooms 3
Full Baths 2
Half Baths 1
HOA Fees $22/ann
Originating Board hmls
Year Built 2011
Annual Tax Amount $3,500
Lot Size 8,712 Sqft
Acres 0.2
Property Description
ALL OFFERS DUE 9/1/24 BY 5PM! **Charming Split Entry Home in Prime Kansas City Location!** Welcome to 11504 N Bristol Ave, a meticulously maintained 3-bedroom, 2.5-bath split entry home that offers the perfect blend of comfort and convenience. Spanning over 1,900 square feet, this delightful residence features a spacious open kitchen - with new flooring, dishwasher, sink & faucet - living room, ideal for entertaining family and friends, complete with a cozy fireplace to create a warm ambiance. Step downstairs to discover a versatile family room in the basement, perfect for movie nights or a play area, accompanied by a convenient half bathroom for added functionality. The home’s thoughtful layout ensures plenty of natural light and a welcoming atmosphere throughout. Outside, you’ll find a lovely deck that overlooks a fenced backyard—perfect for summer barbecues, gardening, or simply enjoying a quiet evening outdoors. The deep 2-car garage provides ample storage space and easy access. Situated in the highly sought-after Staley High School attendance area, this home offers excellent access to major highways 291 and 435, making your daily commute a breeze. Plus, you’re just moments away from an array of shopping and dining options in nearby Liberty. Don’t miss the opportunity to make this beautiful home yours! Schedule a showing today!
Location
State MO
County Clay
Rooms
Other Rooms Fam Rm Main Level, Family Room, Formal Living Room, Office, Workshop
Basement Finished, Garage Entrance
Interior
Interior Features All Window Cover, Ceiling Fan(s), Pantry, Vaulted Ceiling, Walk-In Closet(s), Whirlpool Tub
Heating Heatpump/Gas
Cooling Electric, Heat Pump
Flooring Carpet, Wood
Fireplaces Number 1
Fireplaces Type Family Room, Great Room, Zero Clearance
Fireplace Y
Appliance Dishwasher, Disposal, Exhaust Hood, Built-In Electric Oven
Laundry Bedroom Level
Exterior
Garage true
Garage Spaces 2.0
Fence Wood
Amenities Available Play Area, Pool, Trail(s)
Roof Type Composition
Building
Entry Level Split Entry
Sewer City/Public
Water Public
Structure Type Board/Batten,Stone Trim
Schools
Elementary Schools Rising Hill
Middle Schools New Mark
High Schools Staley High School
School District North Kansas City
Others
Ownership Private
Acceptable Financing Cash, Conventional, FHA, VA Loan
Listing Terms Cash, Conventional, FHA, VA Loan
Read Less

GET MORE INFORMATION




