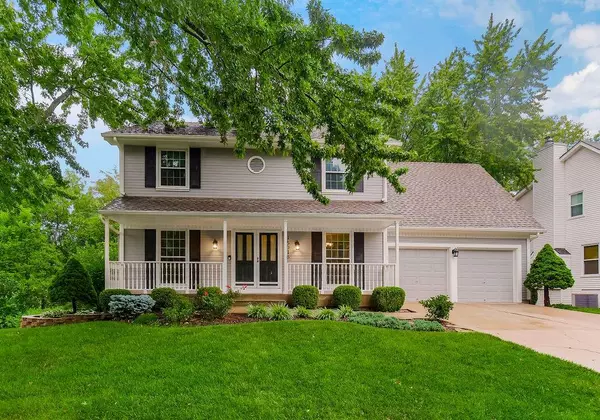For more information regarding the value of a property, please contact us for a free consultation.
15016 W 83rd PL Lenexa, KS 66215
Want to know what your home might be worth? Contact us for a FREE valuation!

Our team is ready to help you sell your home for the highest possible price ASAP
Key Details
Sold Price $450,000
Property Type Single Family Home
Sub Type Single Family Residence
Listing Status Sold
Purchase Type For Sale
Square Footage 2,690 sqft
Price per Sqft $167
Subdivision The Cedars
MLS Listing ID 2504715
Sold Date 10/09/24
Style Colonial,Traditional
Bedrooms 4
Full Baths 2
Half Baths 2
Originating Board hmls
Year Built 1985
Annual Tax Amount $5,177
Lot Size 8,847 Sqft
Acres 0.20309918
Property Description
Wow! Beautiful well maintained 2 story home in popular Cedars! You will love the Kitchen with Granite, Tile Backsplash and Stainless Steel Appliances (Refrigerator, Washer and Dryer stay with the home), Wood Floors on the main level, Designer Stair Carpet and Thermal Windows. Lovely custom Built-Ins in the family room can fit even your giant TV! New Gutters and leaf filter Gutter Guards installed 2023, New dishwasher and some fresh Interior Painting. Ring Doorbell. The Walk Out Basement is perfect for entertainment or a wonderful playroom with Basement Bathroom. Private yard backs to greenspace and tree line with a short walk to the beautiful Lenexa trails. Exceptional location! You will be minutes away to shopping, highways and the newer Lenexa City Center.
Location
State KS
County Johnson
Rooms
Other Rooms Breakfast Room, Entry, Fam Rm Main Level, Formal Living Room
Basement Finished, Inside Entrance, Walk Out
Interior
Interior Features Ceiling Fan(s), Pantry, Walk-In Closet(s)
Heating Natural Gas
Cooling Electric
Flooring Carpet, Wood
Fireplaces Number 1
Fireplaces Type Family Room
Fireplace Y
Appliance Dishwasher, Disposal, Dryer, Humidifier, Microwave, Refrigerator, Built-In Electric Oven, Washer
Laundry Laundry Room, Upper Level
Exterior
Exterior Feature Storm Doors
Garage true
Garage Spaces 2.0
Roof Type Composition
Building
Lot Description Adjoin Greenspace, Treed
Entry Level 2 Stories
Sewer City/Public
Water Public
Structure Type Board/Batten,Lap Siding
Schools
Elementary Schools Rising Star
Middle Schools Westridge
High Schools Sm West
School District Shawnee Mission
Others
Ownership Private
Acceptable Financing Cash, Conventional, FHA, VA Loan
Listing Terms Cash, Conventional, FHA, VA Loan
Read Less

GET MORE INFORMATION




