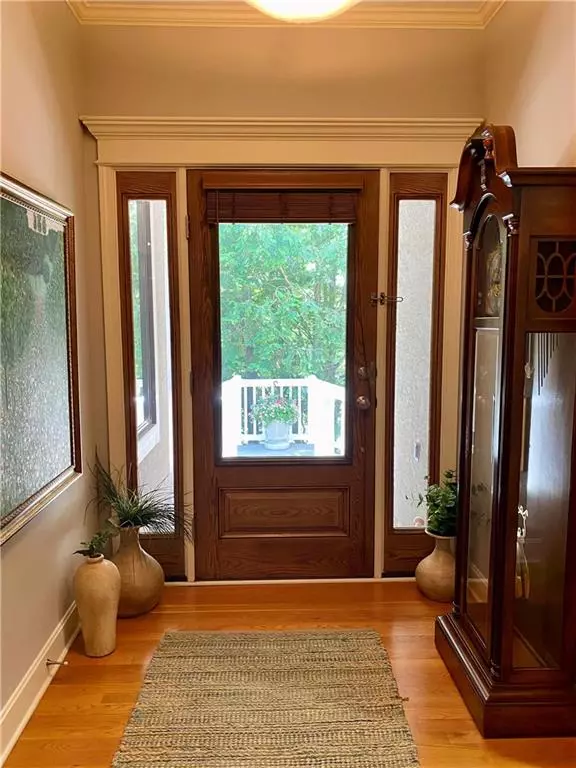For more information regarding the value of a property, please contact us for a free consultation.
6013 W 102nd CT Overland Park, KS 66207
Want to know what your home might be worth? Contact us for a FREE valuation!

Our team is ready to help you sell your home for the highest possible price ASAP
Key Details
Sold Price $524,000
Property Type Single Family Home
Sub Type Villa
Listing Status Sold
Purchase Type For Sale
Square Footage 2,596 sqft
Price per Sqft $201
Subdivision Ranch Villas At Nall Hills
MLS Listing ID 2507174
Sold Date 10/09/24
Style Traditional
Bedrooms 3
Full Baths 3
HOA Fees $375/mo
Originating Board hmls
Year Built 2005
Annual Tax Amount $5,394
Lot Size 2,824 Sqft
Acres 0.06483012
Property Description
Seller is offering to buy down interest rate to improve monthly payments! Step into this beautiful maintenance free home in a great location with everything you need for main level living and close to all amenities and highway access. High end finishes including crown molding, wainscoting and art alcove along with efficient windows provide a quiet, serene space with a separate office/sitting/music or private dining room. Kitchen has upgraded stainless steel appliances with granite counters and opens to the hearth room and eating space. Split bedroom floor plan provides privacy for the primary suite seperate from the main level bedroom and bathroom. Full large finished basement has another bedroom and full bathroom with huge storage area. Retreat to your private patio or join your neighbors in the common area patio. HOA covers exterior insurance, roof and gutter repair/eplacement, exterior painting, landscaping/mowing, trash and snow removal. Hurry to view this one before it is gone!
Location
State KS
County Johnson
Rooms
Other Rooms Entry, Family Room, Library, Main Floor BR, Main Floor Master, Office
Basement Basement BR, Concrete, Egress Window(s), Finished
Interior
Interior Features Ceiling Fan(s), Pantry, Skylight(s), Walk-In Closet(s)
Heating Natural Gas
Cooling Electric
Flooring Carpet, Ceramic Floor, Wood
Fireplaces Number 1
Fireplaces Type Hearth Room
Fireplace Y
Appliance Cooktop, Dishwasher, Disposal, Dryer, Exhaust Hood, Microwave, Refrigerator, Gas Range, Stainless Steel Appliance(s), Washer
Laundry Bedroom Level, Main Level
Exterior
Exterior Feature Storm Doors
Garage true
Garage Spaces 2.0
Roof Type Composition
Building
Lot Description City Limits, Cul-De-Sac, Sprinkler-In Ground, Treed
Entry Level Reverse 1.5 Story
Sewer City/Public
Water Public
Structure Type Stucco
Schools
High Schools Sm South
School District Shawnee Mission
Others
HOA Fee Include Building Maint,Curbside Recycle,Lawn Service,Maintenance Free,Parking,Roof Repair,Roof Replace,Snow Removal,Trash
Ownership Private
Acceptable Financing Cash, Conventional
Listing Terms Cash, Conventional
Read Less

GET MORE INFORMATION




