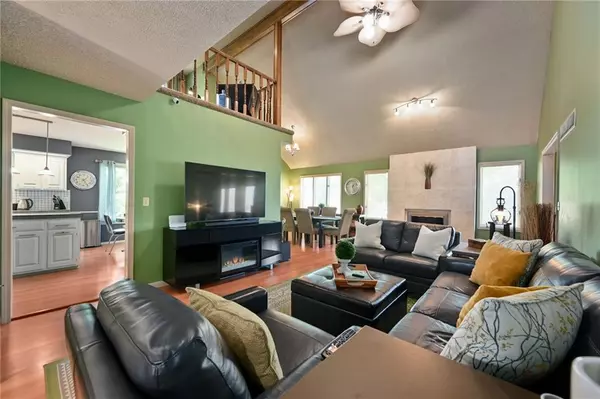For more information regarding the value of a property, please contact us for a free consultation.
8525 Long ST Lenexa, KS 66215
Want to know what your home might be worth? Contact us for a FREE valuation!

Our team is ready to help you sell your home for the highest possible price ASAP
Key Details
Sold Price $349,950
Property Type Single Family Home
Sub Type Single Family Residence
Listing Status Sold
Purchase Type For Sale
Square Footage 3,106 sqft
Price per Sqft $112
Subdivision Colchester Court
MLS Listing ID 2508360
Sold Date 10/11/24
Style Traditional
Bedrooms 3
Full Baths 3
Half Baths 1
HOA Fees $265/mo
Originating Board hmls
Year Built 1982
Annual Tax Amount $3,921
Lot Size 2,745 Sqft
Acres 0.06301653
Property Description
Don't Wait To See This Maintenance Provided Townhome in the Heart of Lenexa. Check Out the Square Footage Here With Convenient Main Level Living including the Primary Bedroom, Bath, and a Bonus Sunroom or Office! Enter to a Stunning Vaulted Great Room with a Elegant Tiled Fireplace, Beautiful Flooring, Designer Sage Interior Paint, and Open Welcoming Spaces for Buyer's to Use as They Desire. A Bright White Kitchen Offers Stainless Steel Appliances, Gas Range, Pantry, A Newer Cast Iron Sink and Awesome Kitchen Island. This Spacious Floor Plan keeps going with an Upstairs Loft Area and 2 More Bedrooms Plus a Full Bath. Huge Finished Rec Room in the Bright Daylight/Walk-Out Basement with yet another Fireplace & a Full Bath! Tons Of Additional Storage Areas. LOW HOA Dues with Easy Living in a Maintenance Provided Community, Allowing You Time to Relax and Enjoy This Ideal Location. Great Highway Access Plus All The Best Lenexa Has To Offer Including SarKoPar Park, Festivals, Lenexa City Center and MORE! The Opportunities Here are Endless! Oh Yes, It is a TWO Car Garage on a Quiet CuldeSac, Pancake Flat South Driveway, and Steps From the Community Pool! SEE IT SOON!
Location
State KS
County Johnson
Rooms
Other Rooms Balcony/Loft, Breakfast Room, Great Room, Main Floor Master, Recreation Room, Sun Room
Basement Concrete, Finished, Walk Out
Interior
Interior Features Ceiling Fan(s), Central Vacuum, Kitchen Island, Painted Cabinets, Pantry, Skylight(s), Vaulted Ceiling, Wet Bar
Heating Forced Air
Cooling Electric
Flooring Carpet, Laminate
Fireplaces Number 2
Fireplaces Type Basement, Great Room
Equipment Back Flow Device, Intercom
Fireplace Y
Appliance Dishwasher, Disposal, Humidifier, Microwave, Refrigerator, Gas Range, Stainless Steel Appliance(s)
Laundry Lower Level, Sink
Exterior
Exterior Feature Storm Doors
Garage true
Garage Spaces 2.0
Fence Wood
Amenities Available Pool
Roof Type Composition
Building
Lot Description Cul-De-Sac, Level, Sprinkler-In Ground
Entry Level 1.5 Stories
Sewer City/Public
Water Public
Structure Type Stucco
Schools
Elementary Schools Rising Star
Middle Schools Trailridge
High Schools Sm Northwest
School District Shawnee Mission
Others
HOA Fee Include Building Maint,Curbside Recycle,Lawn Service,Snow Removal,Trash
Ownership Private
Acceptable Financing Cash, Conventional, FHA, VA Loan
Listing Terms Cash, Conventional, FHA, VA Loan
Read Less

GET MORE INFORMATION




