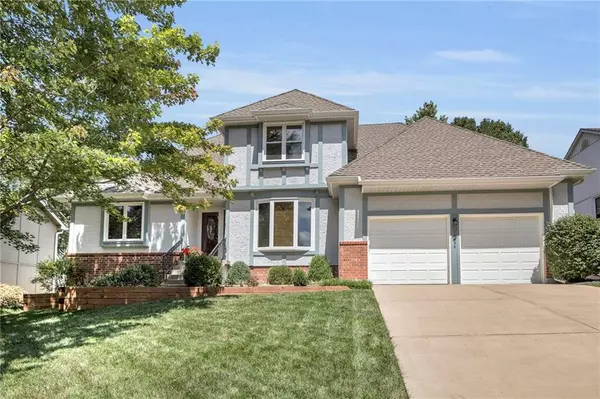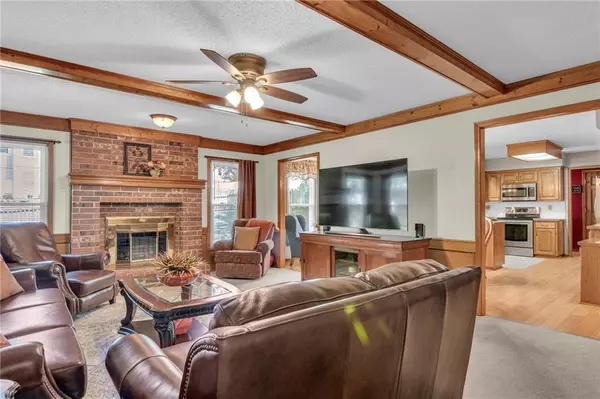For more information regarding the value of a property, please contact us for a free consultation.
13636 W 75 PL Lenexa, KS 66216
Want to know what your home might be worth? Contact us for a FREE valuation!

Our team is ready to help you sell your home for the highest possible price ASAP
Key Details
Sold Price $475,000
Property Type Single Family Home
Sub Type Single Family Residence
Listing Status Sold
Purchase Type For Sale
Square Footage 2,781 sqft
Price per Sqft $170
Subdivision Ashley Park
MLS Listing ID 2502727
Sold Date 10/11/24
Style Traditional
Bedrooms 3
Full Baths 2
Half Baths 1
HOA Fees $45/ann
Originating Board hmls
Year Built 1989
Annual Tax Amount $4,833
Lot Size 9,600 Sqft
Acres 0.22038567
Property Description
This beautifully maintained 1.5-story home is ready for you! The main floor features a spacious master suite with a large walk-in closet and heated tile floor in the master bath. The eat-in kitchen, cozy living room with fireplace, and formal dining area provide the perfect setting for entertaining guests and hosting holiday dinners. Upstairs, you'll find two generously sized bedrooms and a loft area that can easily be transformed into a fourth bedroom. The ample full basement offers a partially finished space, ideal for a hangout spot, home office, or in-home gym—the possibilities are endless! The fenced backyard is designed with low-maintenance, hard-edged landscaping. For the buyer's benefit, the sellers had the home Pre-Inspected. Come see your future home today!
Location
State KS
County Johnson
Rooms
Other Rooms Family Room, Main Floor BR, Main Floor Master, Recreation Room
Basement Concrete, Finished, Partial, Radon Mitigation System
Interior
Interior Features Ceiling Fan(s), Stained Cabinets, Vaulted Ceiling, Walk-In Closet(s), Whirlpool Tub
Heating Natural Gas
Cooling Electric
Flooring Carpet, Tile, Vinyl, Wood
Fireplaces Number 1
Fireplaces Type Family Room, Gas Starter
Fireplace Y
Appliance Dishwasher, Microwave, Refrigerator, Built-In Electric Oven, Stainless Steel Appliance(s)
Laundry Laundry Room, Main Level
Exterior
Garage true
Garage Spaces 2.0
Fence Wood
Amenities Available Pool
Roof Type Composition
Building
Lot Description City Lot, Sprinkler-In Ground, Treed
Entry Level 1.5 Stories,Raised 1.5 Story
Sewer City/Public
Water Public
Structure Type Brick Trim,Vinyl Siding
Schools
Elementary Schools Mill Creek
Middle Schools Trailridge
High Schools Sm Northwest
School District Shawnee Mission
Others
HOA Fee Include Curbside Recycle,Trash
Ownership Private
Acceptable Financing Cash, Conventional, FHA, VA Loan
Listing Terms Cash, Conventional, FHA, VA Loan
Read Less

GET MORE INFORMATION




