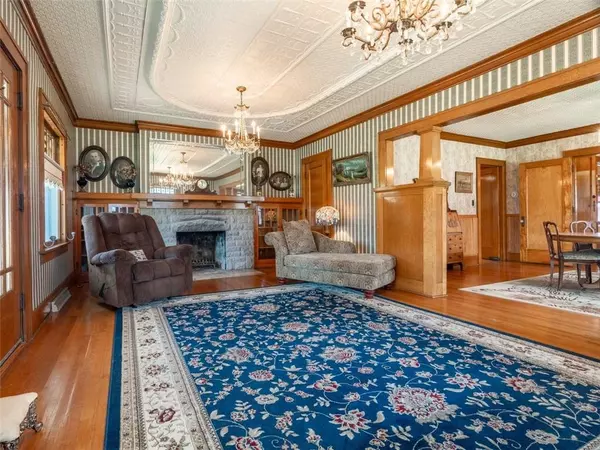For more information regarding the value of a property, please contact us for a free consultation.
5623 S 22nd ST St Joseph, MO 64503
Want to know what your home might be worth? Contact us for a FREE valuation!

Our team is ready to help you sell your home for the highest possible price ASAP
Key Details
Sold Price $265,000
Property Type Single Family Home
Sub Type Single Family Residence
Listing Status Sold
Purchase Type For Sale
Square Footage 1,800 sqft
Price per Sqft $147
Subdivision Spring Garden
MLS Listing ID 2509924
Sold Date 10/08/24
Bedrooms 3
Full Baths 2
Originating Board hmls
Year Built 1920
Annual Tax Amount $1,277
Lot Size 2.040 Acres
Acres 2.04
Property Description
Country backyard in the city! Get lost in the charm of this lovely brick home that sits on 2 acres (mol) with several unique outbuildings! The home features 3 bedrooms, 2 full baths, formal living room, formal dining room, and full walkout basement that does have some finished living space. Living and dining rooms both feature beautiful hardwood floors, built in wood cabinets and pillars, elegant chandeliers, and custom stamp tin ceilings that must be seen to appreciate. There is a fireplace in the living room as well.
The detached garage has been converted into a separate living quarters/apartment that includes one bedroom, a living room, kitchen, full bath, and an upstairs misc room. There is a long parking pad behind the house that can park a large RV or boat. A shed in the back can be used to store lawn/garden equipment or mowers. And at the very back of the property there is a cute cabin w/stone fireplace and metal roof that would make a great "she shed" or man cave.
Location
State MO
County Buchanan
Rooms
Other Rooms Breakfast Room, Formal Living Room, Main Floor BR
Basement Concrete, Full, Inside Entrance, Walk Out
Interior
Interior Features Custom Cabinets
Heating Forced Air
Cooling Electric
Flooring Wood
Fireplaces Number 1
Fireplaces Type Living Room
Fireplace Y
Appliance Refrigerator, Built-In Oven
Laundry In Basement
Exterior
Garage false
Roof Type Composition
Building
Lot Description Acreage, City Limits
Entry Level 1.5 Stories
Sewer Septic Tank
Water Public
Structure Type Brick & Frame
Schools
Elementary Schools Hyde
Middle Schools Spring Garden
High Schools Benton
School District St. Joseph
Others
Ownership Estate/Trust
Acceptable Financing Cash, Conventional
Listing Terms Cash, Conventional
Read Less

GET MORE INFORMATION




