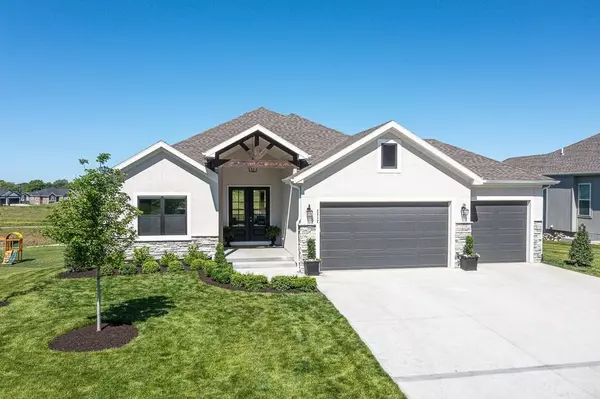For more information regarding the value of a property, please contact us for a free consultation.
3412 N 129th ST Kansas City, KS 66109
Want to know what your home might be worth? Contact us for a FREE valuation!

Our team is ready to help you sell your home for the highest possible price ASAP
Key Details
Sold Price $534,950
Property Type Single Family Home
Sub Type Single Family Residence
Listing Status Sold
Purchase Type For Sale
Square Footage 2,744 sqft
Price per Sqft $194
Subdivision Piper Creek Estates
MLS Listing ID 2504398
Sold Date 10/08/24
Style Traditional
Bedrooms 4
Full Baths 3
Originating Board hmls
Year Built 2022
Annual Tax Amount $10,900
Lot Size 9,750 Sqft
Acres 0.2238292
Property Description
This almost NEW REVERSE RANCH home in Piper Creek is MOVE IN ready! This BEAUTIFULLY LANDSCAPED 4 bedroom/3 bath home is LOADED with upgrades: grand DOUBLE entry doors, sprinkler system, OPEN floor plan, FRESHLY painted walls/trim, REFINISHED hardwood floors, CUSTOM shades that you can control with your cell phone, bright kitchen with a GAS cooktop, vented hood range, wall oven, pantry, LARGE pantry, ALL secondary bedrooms have walk in closets, MASTER SUITE with free standing tub, double vanities, tile shower, walk in closet that connects to the laundry room, a FINISHED WALKOUT basement that features 2 additional bedrooms, a 3rd bathroom and a HUGE rec room that is great for entertaining. This PROFESSIONALLY LANDSCAPED back yard is AMAZING!! It features: a covered patio, a professionally installed buried trampoline, raised garden beds, fruit trees, raspberries, blueberries, blackberries, a paved walking path, AND an arbor w/bench. This home sits on a very desirable lot and has a view of the neighborhood pond and walking trail!
Location
State KS
County Wyandotte
Rooms
Other Rooms Main Floor BR, Main Floor Master
Basement Basement BR, Finished, Walk Out
Interior
Interior Features Ceiling Fan(s), Kitchen Island, Pantry, Vaulted Ceiling, Walk-In Closet(s)
Heating Forced Air, Natural Gas
Cooling Electric
Flooring Carpet, Tile, Wood
Fireplaces Number 1
Fireplaces Type Living Room
Fireplace Y
Appliance Cooktop, Dishwasher, Disposal, Microwave, Built-In Oven, Gas Range
Laundry Laundry Room, Main Level
Exterior
Parking Features true
Garage Spaces 3.0
Fence Metal
Amenities Available Trail(s)
Roof Type Composition
Building
Lot Description City Lot
Entry Level Reverse 1.5 Story
Sewer City/Public
Water Public
Structure Type Frame,Stone Veneer
Schools
School District Piper
Others
Ownership Other
Acceptable Financing Cash, Conventional, FHA, VA Loan
Listing Terms Cash, Conventional, FHA, VA Loan
Read Less

GET MORE INFORMATION




