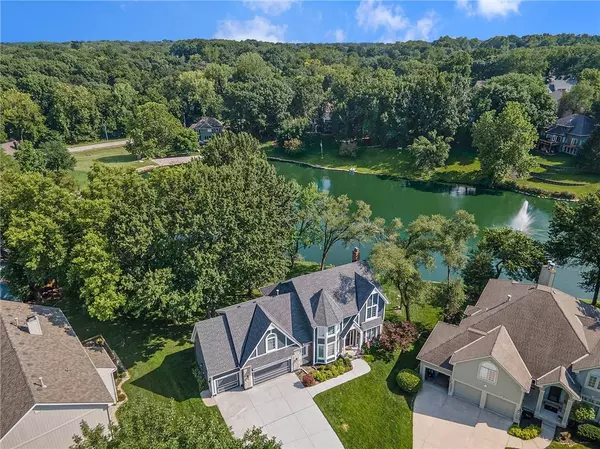For more information regarding the value of a property, please contact us for a free consultation.
6203 NW 78TH ST Kansas City, MO 64151
Want to know what your home might be worth? Contact us for a FREE valuation!

Our team is ready to help you sell your home for the highest possible price ASAP
Key Details
Sold Price $510,000
Property Type Single Family Home
Sub Type Single Family Residence
Listing Status Sold
Purchase Type For Sale
Square Footage 3,486 sqft
Price per Sqft $146
Subdivision North Lakes
MLS Listing ID 2499120
Sold Date 08/16/24
Style Traditional
Bedrooms 4
Full Baths 3
Half Baths 2
HOA Fees $46/qua
Originating Board hmls
Year Built 1990
Annual Tax Amount $5,360
Lot Size 0.320 Acres
Acres 0.32
Property Description
Welcome Home! Rare opportunity to own a stunning lakefront 2-story home in the serene North Lakes subdivision. This beautiful 4-bedroom, 3 full / 2 half-bathroom home offers nearly 3,500 square feet of living space. Entering the home, you are immediately drawn to the floor-to-ceiling windows overlooking the lake, filling the space with an abundance of natural light. The open-concept design connects the living room, kitchen, and deck, creating an ideal space for entertaining and gathering. Upstairs features 4 large bedrooms, with the Primary Bedroom boasting 2 large walk-in closets and a spacious ensuite bathroom. The lower level offers a versatile space perfect for a movie room, home office, or playroom. This area includes a cozy fireplace, ample storage space, and direct access to the backyard, making it a perfect retreat for relaxation or work-from-home needs. Outside, enjoy the perfect entertaining space or simply take in the tranquil lake views. Located in the top-rated Park Hill School District and with easy highway access, this home truly has it all. Don’t miss your chance to make this dream home your reality!
Location
State MO
County Platte
Rooms
Other Rooms Den/Study, Family Room, Recreation Room
Basement Concrete, Finished, Walk Out
Interior
Interior Features Cedar Closet, Ceiling Fan(s), Pantry, Walk-In Closet(s), Whirlpool Tub
Heating Forced Air
Cooling Electric
Flooring Carpet, Wood
Fireplaces Number 2
Fireplaces Type Family Room, Gas Starter, Masonry, Recreation Room
Fireplace Y
Appliance Dishwasher, Disposal, Double Oven, Exhaust Hood, Microwave, Gas Range
Laundry Off The Kitchen
Exterior
Garage true
Garage Spaces 3.0
Amenities Available Pool
Roof Type Composition
Building
Lot Description Cul-De-Sac, Lake Front, Sprinkler-In Ground, Treed
Entry Level 2 Stories
Sewer City/Public
Water Public
Structure Type Frame,Stucco,Synthetic Stucco
Schools
Elementary Schools Chinn
Middle Schools Plaza Middle School
High Schools Park Hill
School District Park Hill
Others
HOA Fee Include Management
Ownership Private
Acceptable Financing Cash, Conventional, FHA, VA Loan
Listing Terms Cash, Conventional, FHA, VA Loan
Read Less

GET MORE INFORMATION




