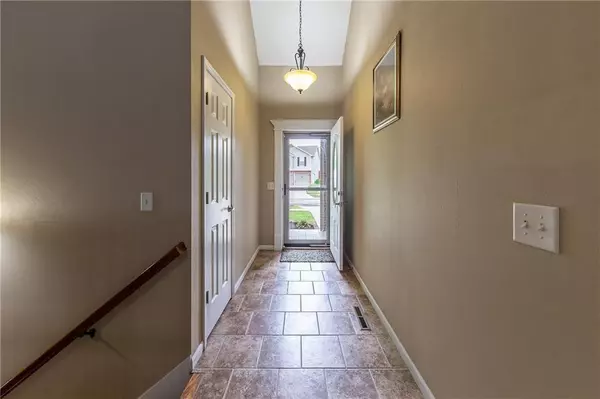For more information regarding the value of a property, please contact us for a free consultation.
3113 Morton LN St Joseph, MO 64506
Want to know what your home might be worth? Contact us for a FREE valuation!

Our team is ready to help you sell your home for the highest possible price ASAP
Key Details
Sold Price $419,900
Property Type Single Family Home
Sub Type Single Family Residence
Listing Status Sold
Purchase Type For Sale
Square Footage 3,262 sqft
Price per Sqft $128
MLS Listing ID 2505667
Sold Date 10/22/24
Style Traditional
Bedrooms 4
Full Baths 3
HOA Fees $8/ann
Originating Board hmls
Year Built 2007
Annual Tax Amount $2,784
Lot Size 0.280 Acres
Acres 0.2800046
Property Description
Nestled in a prime location near Oak Grove Elementary and the North Belt shopping district, this stunning ranch offers four spacious bedrooms and three full bathrooms, ensuring optimal comfort for your family. It features a private in-ground pool and a secluded deck set, embraced by lush trees for serene relaxation. The home's sunroom provides a delightful setting for hosting gatherings or enjoying peaceful summer days. Additional highlights include a spacious workroom, extensive storage room, and a two-car garage. The basement, with its charming log cabin theme, hosts a second kitchenette, a full bath, and a non-conforming guest bedroomâ perfect as a game room, media center, or cozy guest quarters. This turnkey home comes fully equipped with kitchen appliances, including a French-door refrigerator, a washer and dryer, a curio display cabinet, a master bedroom dresser, and a whole-wall storage cabinet sets, all included to ensure this home is move-in ready for your immediate enjoyment.
Location
State MO
County Buchanan
Rooms
Other Rooms Recreation Room, Sun Room, Workshop
Basement Basement BR, Daylight, Finished, Walk Out
Interior
Interior Features All Window Cover, Kitchen Island, Stained Cabinets, Vaulted Ceiling, Walk-In Closet(s)
Heating Electric
Cooling Electric
Flooring Carpet, Ceramic Floor, Vinyl, Wood
Fireplaces Number 1
Fireplaces Type Family Room
Fireplace Y
Appliance Dishwasher, Disposal, Dryer, Microwave, Refrigerator, Built-In Electric Oven, Washer
Laundry Main Level
Exterior
Exterior Feature Firepit
Garage true
Garage Spaces 2.0
Fence Privacy
Pool Inground
Roof Type Composition
Building
Lot Description City Lot
Entry Level Ranch
Sewer City/Public
Water Public
Structure Type Brick Trim,Vinyl Siding
Schools
School District St. Joseph
Others
HOA Fee Include No Amenities
Ownership Private
Acceptable Financing Cash, Conventional, FHA, VA Loan
Listing Terms Cash, Conventional, FHA, VA Loan
Read Less

GET MORE INFORMATION




