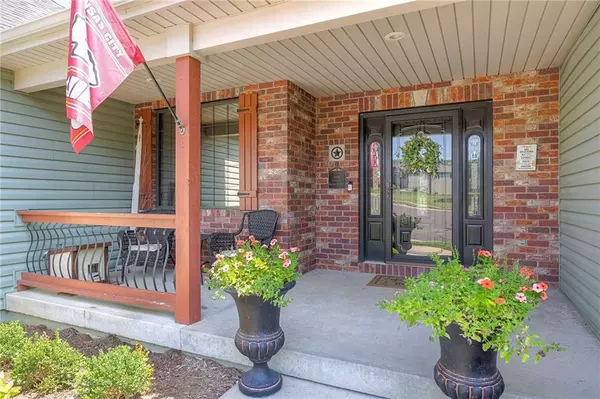For more information regarding the value of a property, please contact us for a free consultation.
405 Whisper N/A Pleasant Hill, MO 64080
Want to know what your home might be worth? Contact us for a FREE valuation!

Our team is ready to help you sell your home for the highest possible price ASAP
Key Details
Sold Price $530,000
Property Type Single Family Home
Sub Type Single Family Residence
Listing Status Sold
Purchase Type For Sale
Square Footage 3,094 sqft
Price per Sqft $171
Subdivision Sugarland At Whispering Ridge
MLS Listing ID 2506080
Sold Date 10/22/24
Style Traditional
Bedrooms 3
Full Baths 3
HOA Fees $14/ann
Originating Board hmls
Year Built 2004
Annual Tax Amount $4,187
Lot Size 1.250 Acres
Acres 1.25
Property Description
Stunning Reverse Story & 1/2 in premier Sugarland Estates of Whispering Ridge! Nestled in a tranquil cul-de-sac and backing onto serene green space, this exquisite home offers a perfect blend of luxury and comfort. With 3 bedrooms, 3 baths, and 3 garage bays, this residence provides ample space for both relaxation and entertainment.
Step outside to a covered composite deck that overlooks a meticulously maintained private backyard, offering an ideal setting for outdoor living and leisure. The lush landscaping ensures a peaceful and picturesque backdrop for all your gatherings. Inside, you'll be greeted by an inviting atmosphere highlighted by a cozy fireplace that flows seamlessly into the heart of the home: the expansive Kitchen/Dining Room area. Great Room and Kitchen newly painted. The kitchen is a chef's dream with gorgeous granite countertops and sleek stainless steel appliances. The primary bedroom is a true retreat, featuring a spa-like bathroom complete with a whirlpool tub, dual sinks, and a separate toilet room. The lower level is equally impressive, with a spacious recreation area, a versatile room that could serve as a fourth bedroom, and substantial storage options. Custom 1/4” sawn cabinets and woodwork; Surround sound system; Security system; Living room and kitchen freshly painted; New grilling deck off Kitchen; New garage door motor. This home combines a beautiful country setting with the convenience of being in town.
Location
State MO
County Cass
Rooms
Other Rooms Family Room, Main Floor Master
Basement Basement BR, Finished, Full, Walk Out
Interior
Interior Features All Window Cover, Ceiling Fan(s), Custom Cabinets, Kitchen Island, Pantry, Stained Cabinets, Walk-In Closet(s), Whirlpool Tub
Heating Forced Air
Cooling Electric
Flooring Carpet, Tile, Wood
Fireplaces Number 1
Fireplaces Type Gas, Great Room
Fireplace Y
Appliance Dishwasher, Humidifier, Microwave, Refrigerator, Gas Range, Stainless Steel Appliance(s)
Laundry Laundry Room, Off The Kitchen
Exterior
Garage true
Garage Spaces 3.0
Fence Metal
Amenities Available Trail(s)
Roof Type Composition
Building
Lot Description Adjoin Greenspace, Estate Lot, Sprinkler-In Ground, Treed
Entry Level Reverse 1.5 Story
Sewer City/Public
Water Public
Structure Type Brick & Frame
Schools
Elementary Schools Pleasant Hill Prim
Middle Schools Pleasant Hill
High Schools Pleasant Hill
School District Pleasant Hill
Others
Ownership Private
Acceptable Financing Cash, Conventional, FHA, USDA Loan, VA Loan
Listing Terms Cash, Conventional, FHA, USDA Loan, VA Loan
Read Less

GET MORE INFORMATION




