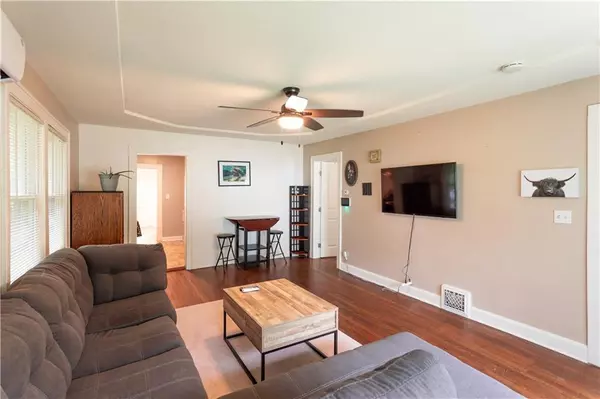For more information regarding the value of a property, please contact us for a free consultation.
2301 E 81st ST Kansas City, MO 64132
Want to know what your home might be worth? Contact us for a FREE valuation!

Our team is ready to help you sell your home for the highest possible price ASAP
Key Details
Sold Price $140,000
Property Type Single Family Home
Sub Type Single Family Residence
Listing Status Sold
Purchase Type For Sale
Square Footage 770 sqft
Price per Sqft $181
Subdivision Spear'S Add
MLS Listing ID 2508885
Sold Date 10/11/24
Style Traditional
Bedrooms 2
Full Baths 1
Originating Board hmls
Year Built 1925
Annual Tax Amount $1,742
Lot Size 6,098 Sqft
Acres 0.14
Property Description
Here's your chance to dive into homeownership or level up your investment game with this gem! This sweet ranch-style home boasts a newer roof, newer windows, maintenance-free vinyl siding, and a 2-year-old mini split AC unit. Enjoy a spacious living room with shining hardwood floors and ample natural light from a large front window. The kitchen was renovated two years ago, showcasing lovely cabinets, countertops, refrigerator, and stove. The bathroom also got a facelift with new tiles and a sleek single vanity. Outside, a privacy fence wraps around the yard, also 2 years old- perfect for this charming corner lot property. Enjoy the washer + dryer, and additional storage space in the 1 car garage. Don't miss out on viewing this wonderful home today! Tax information, square footage, and lot size are based on County records. Room dimensions are approximate. Buyers and buyer's agent should verify all provided information.
Location
State MO
County Jackson
Rooms
Basement Garage Entrance, Inside Entrance, Unfinished
Interior
Interior Features Ceiling Fan(s), Painted Cabinets, Prt Window Cover, Walk-In Closet(s)
Heating Natural Gas
Cooling Other
Flooring Laminate, Wood
Fireplace N
Appliance Refrigerator, Built-In Electric Oven, Washer
Laundry In Basement, Lower Level
Exterior
Garage true
Garage Spaces 1.0
Fence Privacy, Wood
Roof Type Composition
Building
Lot Description City Lot, Corner Lot, Treed
Entry Level Bungalow,Ranch
Sewer City/Public
Water Public
Structure Type Board/Batten,Vinyl Siding
Schools
Elementary Schools Center
Middle Schools Center
High Schools Center
School District Kansas City Mo
Others
Ownership Private
Acceptable Financing Cash, Conventional, FHA, VA Loan
Listing Terms Cash, Conventional, FHA, VA Loan
Read Less

GET MORE INFORMATION




