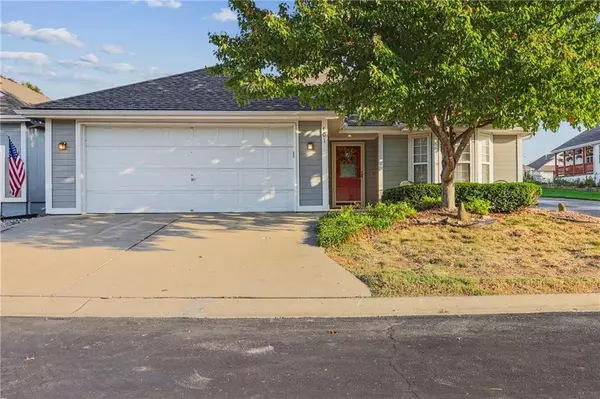For more information regarding the value of a property, please contact us for a free consultation.
401 NW Augusta CT Blue Springs, MO 64014
Want to know what your home might be worth? Contact us for a FREE valuation!

Our team is ready to help you sell your home for the highest possible price ASAP
Key Details
Sold Price $259,900
Property Type Single Family Home
Sub Type Single Family Residence
Listing Status Sold
Purchase Type For Sale
Square Footage 1,437 sqft
Price per Sqft $180
Subdivision The Vespers
MLS Listing ID 2514507
Sold Date 10/29/24
Style Traditional
Bedrooms 2
Full Baths 2
HOA Fees $165/mo
Originating Board hmls
Year Built 1994
Annual Tax Amount $3,049
Lot Size 1,918 Sqft
Acres 0.04403122
Lot Dimensions zero
Property Description
Exceptional maintenance free living in central Blue Springs. Spacious 2 bedroom, large walk-in closet in the main bedroom, 2 bath ranch style home. Zero entry (no steps) from front and garage, 2 car garage, high ceilings, contribute to the open spacious feel. Sunroom/sitting area with exterior door to backyard. Quiet area with no age restriction and near Vesper Hall across the street offers entertainment, meals, exercise equipment, and classes. Park near by offers walking trails, pond and Sunday summer concerts! Close to shopping, post office -great location! Roof was replaced in 2015, HVAC replaced in 2022, 50 gallon water heater new in 2019, top of the line walk-in tub shower in master with transferrable warranty. Transferrable home warranty through Select home warranty through 4/25/2030. HOA includes lawn maintenance (mow and trim), trash, snow removal above 3 inches, exterior paint as needed every 12 years, driveway replacement periodically. Could use a little refresh and you can put your personal stamp on it. This little gem won't last long with the cutest little front patio perfect for enjoying nice quiet evenings!! Curtains in the kitchen and sunroom belong to the realtor/stager.
Location
State MO
County Jackson
Rooms
Other Rooms Breakfast Room, Entry, Great Room, Main Floor BR, Main Floor Master, Sun Room
Basement Slab
Interior
Interior Features Ceiling Fan(s), Pantry, Prt Window Cover, Stained Cabinets, Walk-In Closet(s), Whirlpool Tub
Heating Forced Air
Cooling Electric
Flooring Carpet, Luxury Vinyl Plank, Vinyl
Fireplaces Number 1
Fireplaces Type Gas, Great Room
Fireplace Y
Appliance Dishwasher, Disposal, Double Oven, Dryer, Microwave, Refrigerator, Built-In Electric Oven, Washer
Laundry Main Level, Off The Kitchen
Exterior
Exterior Feature Storm Doors
Garage true
Garage Spaces 2.0
Amenities Available Clubhouse
Roof Type Composition
Building
Lot Description City Lot, Corner Lot, Zero Lot Line
Entry Level Ranch
Sewer City/Public
Water Public
Structure Type Frame,Wood Siding
Schools
High Schools Blue Springs
School District Blue Springs
Others
HOA Fee Include Building Maint,Lawn Service,Snow Removal,Street,Trash
Ownership Private
Acceptable Financing Cash, Conventional, FHA, VA Loan
Listing Terms Cash, Conventional, FHA, VA Loan
Read Less

GET MORE INFORMATION




