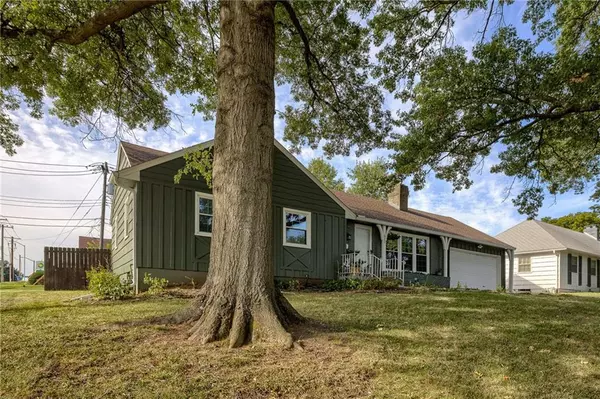For more information regarding the value of a property, please contact us for a free consultation.
621 E 110th TER Kansas City, MO 64131
Want to know what your home might be worth? Contact us for a FREE valuation!

Our team is ready to help you sell your home for the highest possible price ASAP
Key Details
Sold Price $275,000
Property Type Single Family Home
Sub Type Single Family Residence
Listing Status Sold
Purchase Type For Sale
Square Footage 1,056 sqft
Price per Sqft $260
Subdivision Red Bridge
MLS Listing ID 2504847
Sold Date 10/29/24
Style Traditional
Bedrooms 3
Full Baths 1
Half Baths 1
HOA Fees $6/ann
Originating Board hmls
Year Built 1959
Annual Tax Amount $3,478
Lot Size 0.296 Acres
Acres 0.29609734
Property Description
Welcome HOME Sweet HOME...Charming Ranch Home on a large corner lot, nestled in the highly desirable Red Bridge neighborhood. MOVE IN Ready! Approach your Cute N Cozy home on the freshly poured sidewalk and front porch, surrounded by lovely flowers and shrubs. Spacious and Open Floor plan for your family. NEW Electric Panel, Windows Throughout, HVAC, & Storm Door! Glowing Hard Wood floors throughout main level. Great room with gorgeous built ins around the fireplace and large sunlight windows. Stunning kitchen with updated design elements: stainless steel appliances, newer cabinets, tile, and counter tops. 3 good size bedrooms on main level. Updated Full Bath, tile shower over tub, plus additional updated 1/2 bath! Contemporary paint colors & decor. Huge Daylight Basement with lots of storage! Endless possibilities to finish to your liking, just add your personal touch and design to create a rec room, basement bedroom, full bath possible. Radon mitigation system installed. Spacious backyard with wood privacy fence, perfect for kiddos and pets, or hosting friends and family for a BBQ. Conveniently located near highways, shopping, dining, schools, golf, parks, & entertainment. Large mature trees for desirable shade...Your HOME Awaits!
Location
State MO
County Jackson
Rooms
Other Rooms Great Room, Main Floor BR, Main Floor Master
Basement Concrete, Daylight, Full
Interior
Interior Features All Window Cover, Ceiling Fan(s), Painted Cabinets, Pantry
Heating Forced Air
Cooling Electric
Flooring Tile, Wood
Fireplaces Number 1
Fireplaces Type Great Room
Fireplace Y
Appliance Dishwasher, Disposal, Built-In Oven
Laundry Dryer Hookup-Ele
Exterior
Exterior Feature Storm Doors
Garage true
Garage Spaces 2.0
Fence Metal, Wood
Roof Type Composition
Building
Lot Description Level, Treed
Entry Level Ranch
Sewer City/Public
Water Public
Structure Type Brick Veneer,Frame,Wood Siding
Schools
Elementary Schools Red Bridge
Middle Schools Center
High Schools Center
School District Center
Others
Ownership Private
Acceptable Financing Cash, Conventional, FHA, VA Loan
Listing Terms Cash, Conventional, FHA, VA Loan
Read Less

GET MORE INFORMATION




