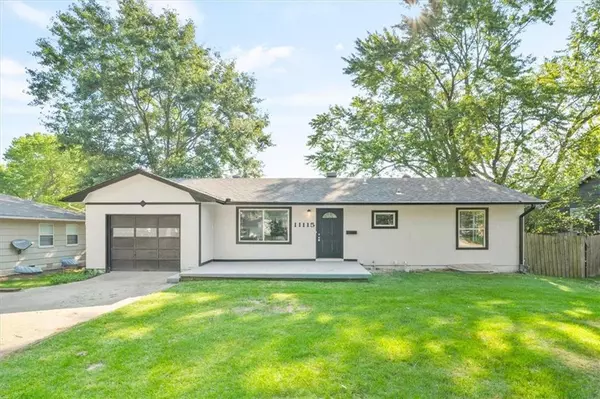For more information regarding the value of a property, please contact us for a free consultation.
11115 Norby RD Kansas City, MO 64137
Want to know what your home might be worth? Contact us for a FREE valuation!

Our team is ready to help you sell your home for the highest possible price ASAP
Key Details
Sold Price $209,900
Property Type Single Family Home
Sub Type Single Family Residence
Listing Status Sold
Purchase Type For Sale
Square Footage 1,738 sqft
Price per Sqft $120
Subdivision Terrace Lake Gardens
MLS Listing ID 2507424
Sold Date 10/30/24
Style Traditional
Bedrooms 5
Full Baths 2
HOA Fees $12/ann
Originating Board hmls
Year Built 1956
Annual Tax Amount $865
Lot Size 8,145 Sqft
Acres 0.18698347
Property Description
Check out this beautifully remodeled 5-bedroom, 2-bath ranch! Freshly painted inside and out, this home welcomes you with stunning pegged hardwood floors in the Living Room. The open floor plan enhances the space, while the kitchen features a spacious peninsula with granite countertops and a convenient breakfast bar. Enjoy easy-maintenance LVT flooring, abundant pantry storage, new cabinets, and stainless steel appliances. A sliding door from the kitchen leads to a brand-new deck plus there is a grilling patio—ideal for outdoor gatherings. The main level boasts three bedrooms with hardwood floors and an updated bathroom. The finished basement features a spacious Family Room with a wet bar, just install a refrigerator and microwave & you have a mini Kitchen! The Basement also includes two additional bedrooms with egress windows and a full bath. Additionally, the basement has a private entrance via the garage, which could be utilized for rental opportunities with its separate access from the garage’s back door. Tons of built-in storage shelving in the garage! Buyer & Buyer's Agent to verify all information including square footage, zoning, taxes & room sizes. Owner/Agent
Location
State MO
County Jackson
Rooms
Other Rooms Family Room, Formal Living Room, Main Floor BR
Basement Egress Window(s), Finished, Full, Garage Entrance, Sump Pump
Interior
Interior Features Pantry
Heating Forced Air
Cooling Electric
Flooring Luxury Vinyl Plank, Luxury Vinyl Tile, Tile, Wood
Fireplace N
Appliance Dishwasher, Microwave, Built-In Electric Oven, Stainless Steel Appliance(s)
Laundry In Garage, Main Level
Exterior
Garage true
Garage Spaces 1.0
Roof Type Composition
Building
Lot Description City Lot, Treed
Entry Level Ranch
Sewer City/Public
Water Public
Structure Type Wood Siding
Schools
Elementary Schools Warford
Middle Schools Hickman Mills
High Schools Ruskin
School District Hickman Mills
Others
Ownership Investor
Acceptable Financing Cash, Conventional, FHA
Listing Terms Cash, Conventional, FHA
Special Listing Condition Owner Agent
Read Less

GET MORE INFORMATION




