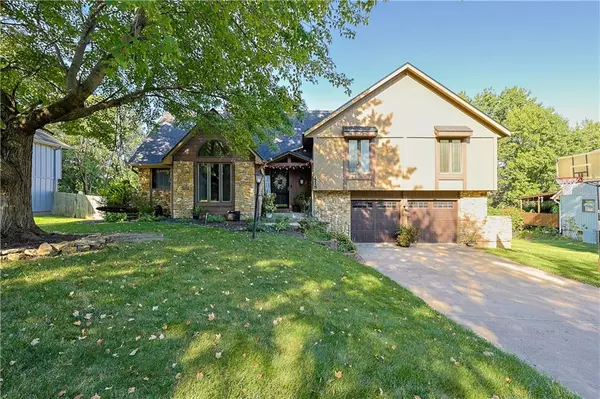For more information regarding the value of a property, please contact us for a free consultation.
410 Tanglewood DR St Joseph, MO 64506
Want to know what your home might be worth? Contact us for a FREE valuation!

Our team is ready to help you sell your home for the highest possible price ASAP
Key Details
Sold Price $344,900
Property Type Single Family Home
Sub Type Single Family Residence
Listing Status Sold
Purchase Type For Sale
Square Footage 2,387 sqft
Price per Sqft $144
Subdivision Stonecrest
MLS Listing ID 2509201
Sold Date 10/31/24
Style Traditional
Bedrooms 4
Full Baths 2
Half Baths 2
HOA Fees $5/ann
Originating Board hmls
Year Built 1980
Annual Tax Amount $2,001
Lot Size 0.270 Acres
Acres 0.27
Property Description
Welcome to this beautifully maintained home, lovingly cared for by its owners for the past 14 years. This stunning property boasts numerous updates, including stainless steel appliances, newer carpet and entryway tile, and new garage doors with openers. Enjoy peace of mind with a 6-year-old roof and gutters, an upgraded electrical panel, and a newer AC unit. The vaulted living room features a gorgeous stone fireplace, creating a warm and inviting atmosphere. The well-appointed finished basement is perfect for entertaining, complete with a fireplace and bar area. The home offers 4 spacious bedrooms, including a master suite all on an elevated second level. The home boasts 2 full baths, and 2 half baths one of which is newly renovated. The formal dining room and eat-in kitchen provide ample space for meals and gatherings, while the main-level laundry adds convenience. Located close to the hospital, college, and shopping, this home combines comfort, style, and convenience. Don’t miss your chance to make this exceptional property your own!
Location
State MO
County Buchanan
Rooms
Basement Concrete, Daylight, Finished, Walk Out
Interior
Interior Features Ceiling Fan(s), Vaulted Ceiling
Heating Forced Air
Cooling Electric
Flooring Carpet, Ceramic Floor, Wood
Fireplaces Number 1
Fireplaces Type Family Room, Gas
Fireplace Y
Appliance Dishwasher, Microwave, Refrigerator, Built-In Electric Oven
Laundry Main Level, Off The Kitchen
Exterior
Garage true
Garage Spaces 2.0
Fence Other
Roof Type Composition
Building
Lot Description City Limits
Entry Level Side/Side Split
Sewer City/Public
Water City/Public - Verify
Structure Type Board/Batten,Stone Trim
Schools
Elementary Schools Bessie Ellison
Middle Schools Bode
High Schools Central
School District St. Joseph
Others
HOA Fee Include Other
Ownership Private
Acceptable Financing Cash, Conventional, FHA, VA Loan
Listing Terms Cash, Conventional, FHA, VA Loan
Read Less

GET MORE INFORMATION




