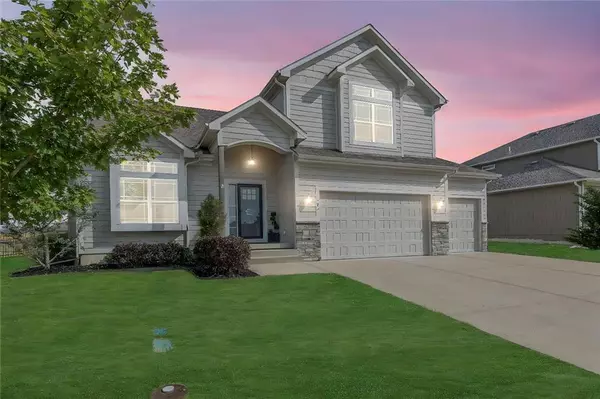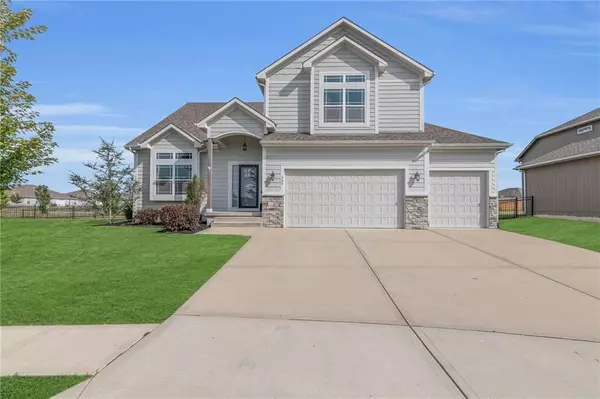For more information regarding the value of a property, please contact us for a free consultation.
505 SE Linden DR Blue Springs, MO 64014
Want to know what your home might be worth? Contact us for a FREE valuation!

Our team is ready to help you sell your home for the highest possible price ASAP
Key Details
Sold Price $439,000
Property Type Single Family Home
Sub Type Single Family Residence
Listing Status Sold
Purchase Type For Sale
Square Footage 2,330 sqft
Price per Sqft $188
Subdivision Colonial Highlands
MLS Listing ID 2507024
Sold Date 10/31/24
Style Traditional
Bedrooms 4
Full Baths 3
HOA Fees $37/ann
Originating Board hmls
Year Built 2018
Annual Tax Amount $6,136
Lot Size 9,326 Sqft
Acres 0.2140955
Property Description
Stunning California Split with upgrades galore! This spacious home boasts a gorgeous stone fireplace with a custom mantel, decorative floating shelves, and wide trim throughout. The Master Bedroom features wood ceiling accents and an en-suite with a walk-in tiled shower, complete with double shower heads. Beautiful hardwood floors enhance the living space. The lower level includes a large Rec Room, a 4th bedroom with a walk-in closet, and a full bath. There’s even a partially finished sub-basement, perfect for a 5th bedroom or game room. Additional highlights include a 3-car garage, in a quiet cul-de-sac. The deck overlooks a lush fenced yard with a sprinkler system. The kitchen features tile backsplash, stainless steel appliances, quartz countertops, a deep sink, and custom lighting. This home offers high ceilings, a tray ceiling in the primary bedroom, a dedicated laundry room on the main floor, and fresh new paint throughout. Enjoy the pool, pond, and serene location on the edge of Blue Springs. This meticulously maintained home in the Blue Springs South school district is ready for you!
Location
State MO
County Jackson
Rooms
Other Rooms Great Room, Recreation Room, Subbasement
Basement Basement BR, Daylight, Finished
Interior
Interior Features Custom Cabinets, Kitchen Island, Pantry, Stained Cabinets, Vaulted Ceiling, Walk-In Closet(s), Whirlpool Tub
Heating Natural Gas
Cooling Electric
Flooring Wood
Fireplaces Number 1
Fireplaces Type Gas, Great Room
Fireplace Y
Laundry Bedroom Level, Laundry Room
Exterior
Garage true
Garage Spaces 3.0
Amenities Available Play Area, Pool, Trail(s)
Roof Type Composition
Building
Lot Description Adjoin Greenspace, City Limits, City Lot, Level
Entry Level California Split
Sewer City/Public
Water Public
Structure Type Stone Trim,Wood Siding
Schools
Elementary Schools Cordill-Mason
Middle Schools Moreland Ridge
High Schools Blue Springs South
School District Blue Springs
Others
Ownership Private
Acceptable Financing Cash, Conventional, FHA, VA Loan
Listing Terms Cash, Conventional, FHA, VA Loan
Read Less

GET MORE INFORMATION




