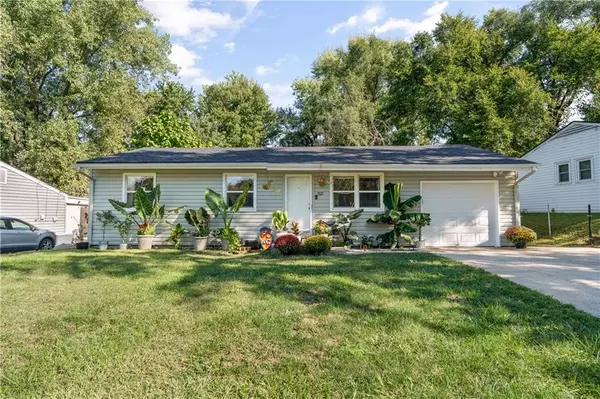For more information regarding the value of a property, please contact us for a free consultation.
5121 N Corrington AVE Kansas City, MO 64119
Want to know what your home might be worth? Contact us for a FREE valuation!

Our team is ready to help you sell your home for the highest possible price ASAP
Key Details
Sold Price $185,000
Property Type Single Family Home
Sub Type Single Family Residence
Listing Status Sold
Purchase Type For Sale
Square Footage 816 sqft
Price per Sqft $226
Subdivision Woodridge
MLS Listing ID 2513170
Sold Date 11/08/24
Style Traditional
Bedrooms 2
Full Baths 1
Originating Board hmls
Year Built 1959
Annual Tax Amount $1,895
Lot Size 8,276 Sqft
Acres 0.18999082
Property Description
Welcome to this beautifully maintained Ranch home, where charm meets updates! With a new roof, a recently installed sump pump, and newer interior paint, this home is truly move-in ready. The added insulation in 2023 enhances energy efficiency, ensuring comfort year-round. Step into the stunning kitchen, featuring stylish painted cabinets, butcher block countertops, a subway tile backsplash, and stainless steel appliances. The cozy living room boasts an updated ceiling fan and gleaming hardwood floors, creating a warm and inviting atmosphere. Enjoy evenings on the patio in the backyard or around the firepit area! The landscaping has been updated with two trees removed, a new French drain and a new retaining wall. This home has been lovingly cared for, leaving you with nothing to do but unpack and enjoy. Schedule your showing today!
Location
State MO
County Clay
Rooms
Other Rooms Fam Rm Main Level, Main Floor BR
Basement Crawl Space
Interior
Heating Natural Gas
Cooling Attic Fan, Electric
Flooring Carpet, Tile, Wood
Fireplace N
Appliance Cooktop, Dishwasher, Disposal, Dryer, Exhaust Hood, Washer
Laundry Main Level
Exterior
Exterior Feature Firepit
Garage true
Garage Spaces 1.0
Fence Metal
Roof Type Composition
Building
Entry Level Ranch
Sewer City/Public
Water Public
Structure Type Vinyl Siding
Schools
Elementary Schools Maplewood
Middle Schools Maple Park
High Schools Winnetonka
School District North Kansas City
Others
Ownership Private
Acceptable Financing Cash, Conventional, FHA, VA Loan
Listing Terms Cash, Conventional, FHA, VA Loan
Read Less

GET MORE INFORMATION




