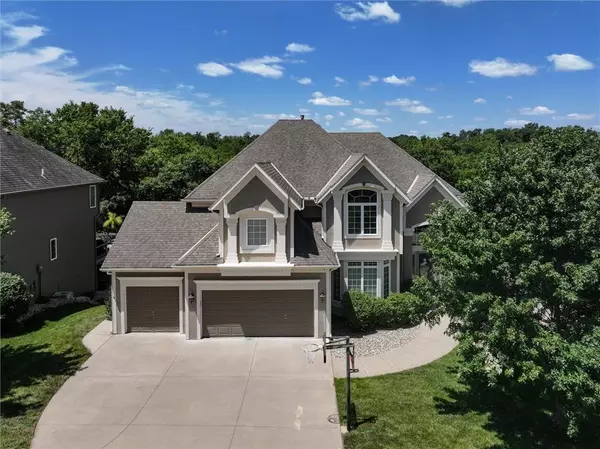For more information regarding the value of a property, please contact us for a free consultation.
5818 NE TIMBER HILLS DR Lee's Summit, MO 64064
Want to know what your home might be worth? Contact us for a FREE valuation!

Our team is ready to help you sell your home for the highest possible price ASAP
Key Details
Sold Price $499,999
Property Type Single Family Home
Sub Type Single Family Residence
Listing Status Sold
Purchase Type For Sale
Square Footage 4,141 sqft
Price per Sqft $120
Subdivision Timber Hills
MLS Listing ID 2497950
Sold Date 11/14/24
Style Traditional
Bedrooms 4
Full Baths 3
Half Baths 2
HOA Fees $54/ann
Originating Board hmls
Year Built 2006
Annual Tax Amount $6,444
Lot Size 9,750 Sqft
Acres 0.2238292
Property Description
***Sellers are offering a 2/1 Buydown*** incentive with an accepted offer! This allows buyers to enjoy reduced mortgage rates for the first two years, providing significant savings upfront. Don’t miss this opportunity to secure your dream home with lower initial payments!
This beautiful two-story home features 4 spacious bedrooms and 3.1 bathrooms. The highlight is the large primary bedroom, featuring an ensuite bath and a massive walk-in closet, providing a luxurious retreat. The finished basement offers additional living space, perfect for a home theater, gym, or office. A nice deck enhances outdoor living, ideal for entertaining or relaxing. Beautiful windows throughout the home flood each room with natural light and offer stunning views. This home perfectly combines elegance, comfort, and functionality.
Location
State MO
County Jackson
Rooms
Other Rooms Den/Study, Great Room
Basement Finished, Walk Out
Interior
Interior Features Custom Cabinets, Pantry, Vaulted Ceiling, Walk-In Closet(s), Whirlpool Tub
Heating Heat Pump, Heatpump/Gas
Cooling Electric, Heat Pump
Flooring Carpet, Ceramic Floor, Wood
Fireplaces Number 2
Fireplaces Type Hearth Room, Master Bedroom
Fireplace Y
Appliance Dishwasher, Disposal, Microwave, Built-In Electric Oven
Laundry Main Level, Off The Kitchen
Exterior
Parking Features true
Garage Spaces 3.0
Amenities Available Other, Pool
Roof Type Composition
Building
Lot Description Adjoin Greenspace, City Lot, Wooded
Entry Level 2 Stories
Sewer City/Public, Grinder Pump
Water Public
Structure Type Stucco & Frame,Wood Siding
Schools
Elementary Schools Voy Spears
Middle Schools Delta Woods
High Schools Blue Springs South
School District Blue Springs
Others
HOA Fee Include Other,Trash
Ownership Private
Acceptable Financing Cash, Conventional, FHA, VA Loan
Listing Terms Cash, Conventional, FHA, VA Loan
Read Less

GET MORE INFORMATION




