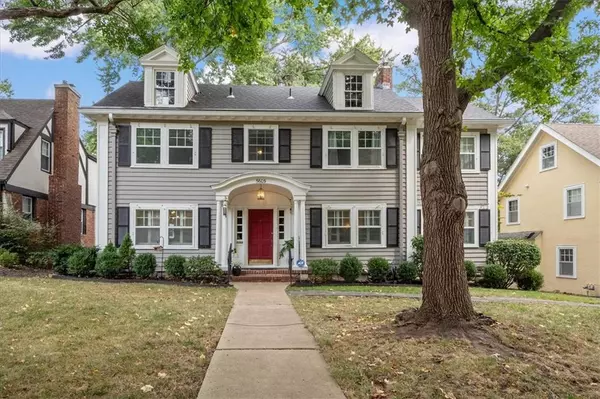For more information regarding the value of a property, please contact us for a free consultation.
5605 Wornall RD Kansas City, MO 64113
Want to know what your home might be worth? Contact us for a FREE valuation!

Our team is ready to help you sell your home for the highest possible price ASAP
Key Details
Sold Price $550,000
Property Type Single Family Home
Sub Type Single Family Residence
Listing Status Sold
Purchase Type For Sale
Square Footage 2,208 sqft
Price per Sqft $249
Subdivision South Country Side
MLS Listing ID 2508614
Sold Date 11/14/24
Style Craftsman,Traditional
Bedrooms 3
Full Baths 2
Half Baths 1
Originating Board hmls
Year Built 1924
Annual Tax Amount $7,486
Lot Size 8,168 Sqft
Acres 0.18751147
Property Description
South Country Side Colonial. Magnificent Kitchen Remodel. Breathless Primary Suite.
Nestled between the Plaza and Brookside and just steps from Loose Park, this timeless two-story Colonial home offers both classic design and modern convenience in an unbeatable location. Recently remodeled, the spacious kitchen now boasts the latest updates, perfect for cooking and entertaining, with expansive windows overlooking the backyard, and features quartz counters, plenty of custom cabinetry with pullouts, plus open shelving and stainless-steel appliances including gas range. Rich Wood floors flow throughout the home. The Center hall plan provides exceptional flow. You'll find a formal dining room with newer light fixture, fresh painted wainscotting, a light & bright living room with fireplace and a bonus room off the living space—ideal for a home office, gym, or playroom.
Upstairs, the luxurious primary suite is what you want and seldom find. The oversized bedroom features two closets, and the newly remodeled bathroom feels like a spa retreat, offering the latest in comfort and style. Large walk-in glass enclosed shower, stand-alone soaker tub with marble floors, and double-vanity.
Completing the second floor are two additional generously sized bedrooms with hardwood floors share the updated hall bath with heated floors, and a deep shower/tub combination.
Other features you will enjoy are updated light fixtures, plantation shutters, newer washer and dryer.
Outside, enjoy the fenced backyard with a large deck—perfect for relaxing or entertaining. The home also offers a private drive, two attached and two detached garage spaces, and a full basement for ample storage. Recent updates include a new HVAC system for the second floor. Fireplaces are decorative only, adding charm to this elegant and functional home. HURRY this one is Exceptional!
Location
State MO
County Jackson
Rooms
Other Rooms Enclosed Porch, Entry, Mud Room
Basement Stone/Rock
Interior
Interior Features Ceiling Fan(s), Custom Cabinets, Painted Cabinets, Prt Window Cover
Heating Natural Gas
Cooling Electric
Flooring Ceramic Floor, Marble, Wood
Fireplaces Number 2
Fireplaces Type Living Room
Fireplace Y
Appliance Dishwasher, Disposal, Exhaust Hood, Microwave, Refrigerator, Gas Range, Stainless Steel Appliance(s)
Laundry In Basement
Exterior
Garage true
Garage Spaces 4.0
Fence Wood
Roof Type Composition
Building
Lot Description Level, Treed
Entry Level 2 Stories
Sewer City/Public
Water Public
Structure Type Frame,Lap Siding
Schools
School District Kansas City Mo
Others
Ownership Private
Acceptable Financing Cash, Conventional, FHA, VA Loan
Listing Terms Cash, Conventional, FHA, VA Loan
Read Less

GET MORE INFORMATION




