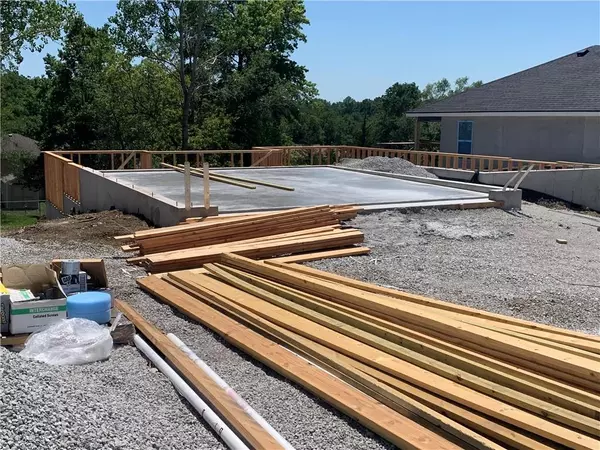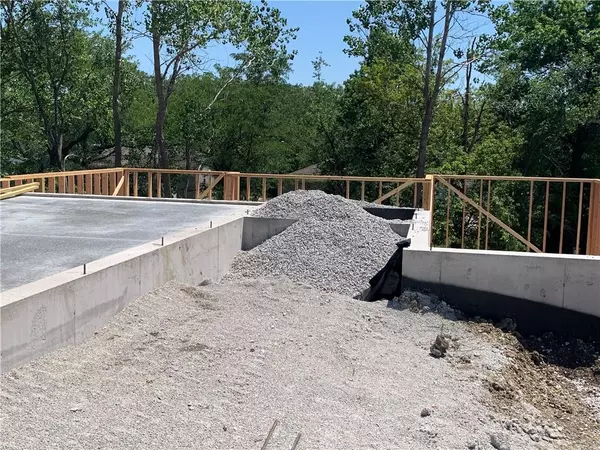For more information regarding the value of a property, please contact us for a free consultation.
908 Ingleside DR Pleasant Hill, MO 64080
Want to know what your home might be worth? Contact us for a FREE valuation!

Our team is ready to help you sell your home for the highest possible price ASAP
Key Details
Sold Price $328,896
Property Type Single Family Home
Sub Type Single Family Residence
Listing Status Sold
Purchase Type For Sale
Square Footage 1,230 sqft
Price per Sqft $267
Subdivision Highland Park
MLS Listing ID 2483265
Sold Date 11/01/24
Style Traditional
Bedrooms 2
Full Baths 2
HOA Fees $85/mo
Originating Board hmls
Year Built 2024
Annual Tax Amount $12
Lot Size 6,011 Sqft
Acres 0.13799357
Lot Dimensions 52x119
Property Description
You still have the OPPORTUNITY to make some choices (such as paint colors or fixtures) that will make this home YOUR very own! YOU can CHOOSE the upgrades that suit YOU, YOUR tastes and YOUR budget. Standard features include GRANITE counters in Kitchen and both Bathrooms, PANTRY and LAUNDRY ROOM off the Kitchen. TILE FLOORS in both baths & entry. Luxury Vinyl Tile WOOD-LOOK floor in Kitchen & Dining, CARPET in living room & bedrooms. CEILING FAN in living room. LARGE PRIMARY BEDROOM has BIG WALK-IN CLOSET & CEILING FAN. DOUBLE VANITY & WALK-IN SHOWER in EN SUITE PRIMARY BATH. WALK OUT BASEMENT with SUMP PUMP and PLUMBED for FULL BATH, could be finished for additional living space. Outside will be STUCC0 with either brick or stone around garage, and earth tone paint colors. This is an AGE RESTRICTED, Over 55 community. MAINTENANCE PROVIDED (currently $85/month) includes LAWN MOWING, SNOW REMOVAL and TRASH pick-up. This will be a RANCH HOME with 2 BEDROOMS, 2 FULL BATHS, 2 CAR GARAGE, and a full WALK OUT BASEMENT. This is one of only 2 remaining lots in this subdivision!
Location
State MO
County Cass
Rooms
Other Rooms Main Floor BR, Main Floor Master
Basement Inside Entrance, Walk Out
Interior
Interior Features Ceiling Fan(s), Walk-In Closet(s)
Heating Electric, Heat Pump
Cooling Electric, Heat Pump
Flooring Carpet, Luxury Vinyl Tile, Tile
Fireplace Y
Appliance Dishwasher, Disposal, Microwave, Built-In Electric Oven
Laundry Laundry Room, Off The Kitchen
Exterior
Garage true
Garage Spaces 2.0
Roof Type Composition
Building
Lot Description City Limits, City Lot
Entry Level Ranch
Sewer City/Public
Water Public
Structure Type Stucco & Frame
Schools
Elementary Schools Pleasant Hill
Middle Schools Pleasant Hill
High Schools Pleasant Hill
School District Pleasant Hill
Others
HOA Fee Include Lawn Service,Snow Removal,Trash
Ownership Private
Acceptable Financing Cash, Conventional, FHA
Listing Terms Cash, Conventional, FHA
Read Less

GET MORE INFORMATION




