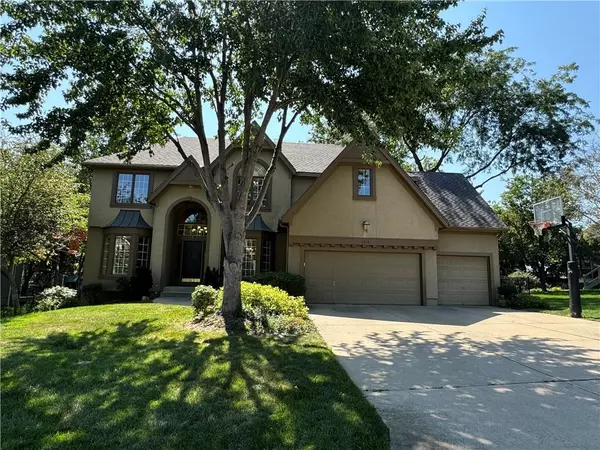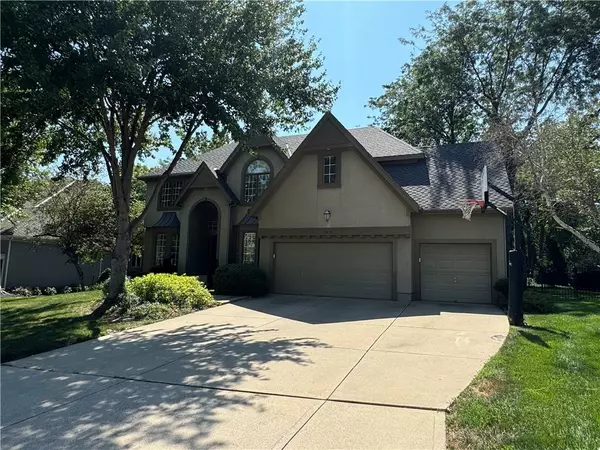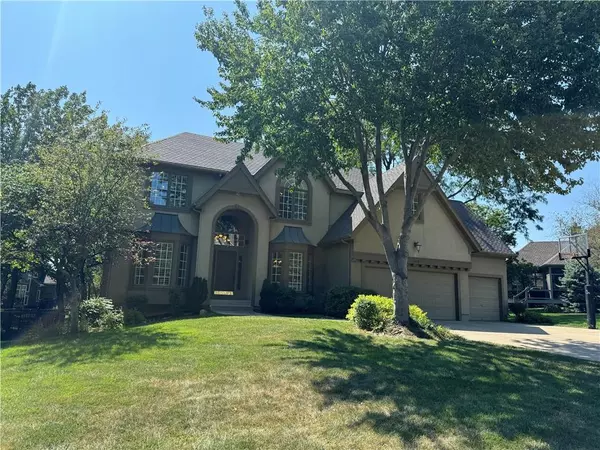For more information regarding the value of a property, please contact us for a free consultation.
9510 Cailler DR Lenexa, KS 66220
Want to know what your home might be worth? Contact us for a FREE valuation!

Our team is ready to help you sell your home for the highest possible price ASAP
Key Details
Sold Price $675,000
Property Type Single Family Home
Sub Type Single Family Residence
Listing Status Sold
Purchase Type For Sale
Square Footage 4,730 sqft
Price per Sqft $142
Subdivision Falcon Ridge
MLS Listing ID 2502228
Sold Date 11/19/24
Style Other
Bedrooms 4
Full Baths 4
Half Baths 1
HOA Fees $75/ann
Originating Board hmls
Year Built 1999
Annual Tax Amount $7,714
Lot Size 0.287 Acres
Acres 0.28716713
Lot Dimensions 96x128x107x125
Property Description
Stunning Home in Falcon Ridge ~ Golf Course Community!
Welcome to your dream home! This beautifully maintained one-owner residence offers the perfect blend of luxury and comfort, located in the desirable Falcon Ridge ~Golf Course Community.
This home boasts an impressive layout with 4 bedrooms and 4.5 bathrooms. Hardwood floors on the main floor add a touch of elegance. The updated quartz kitchen countertops and stained cabinets provide a modern feel, while the vaulted ceiling in the family room enhances the spaciousness of the living area.
Additional features like the wooden blinds throughout, crown molding in select rooms, and a finished basement with a kitchenette, media room, and workout room make this home highly functional and versatile. The fenced-in shaded backyard is perfect for outdoor relaxation or entertainment.
The house is priced to reflect its current condition, allowing you to add your own design ideas.
Don't miss your chance to own this incredible home in a sought-after community ~ Falcon Ridge! Schedule your private showing today and experience all that this property has to offer.
Location
State KS
County Johnson
Rooms
Other Rooms Den/Study, Exercise Room, Great Room, Media Room, Office
Basement Egress Window(s), Finished, Radon Mitigation System, Sump Pump
Interior
Interior Features Ceiling Fan(s), Central Vacuum, Exercise Room, Kitchen Island, Pantry, Prt Window Cover, Vaulted Ceiling, Walk-In Closet(s)
Heating Natural Gas
Cooling Electric
Flooring Carpet, Luxury Vinyl Plank, Tile, Wood
Fireplaces Number 2
Fireplaces Type Gas, Great Room, Living Room
Equipment Fireplace Screen
Fireplace Y
Appliance Cooktop, Dishwasher, Disposal, Humidifier, Microwave, Refrigerator, Built-In Oven, Built-In Electric Oven, Free-Standing Electric Oven, Stainless Steel Appliance(s)
Laundry Laundry Room, Main Level
Exterior
Garage true
Garage Spaces 3.0
Fence Metal
Amenities Available Clubhouse, Golf Course, Party Room, Pickleball Court(s), Putting Green, Pool, Tennis Court(s)
Roof Type Composition
Building
Lot Description City Limits, Sprinkler-In Ground, Treed
Entry Level 2 Stories
Sewer City/Public
Water Public
Structure Type Stucco & Frame
Schools
Elementary Schools Manchester Park
Middle Schools Prairie Trail
High Schools Olathe Northwest
School District Olathe
Others
HOA Fee Include Curbside Recycle,Trash
Ownership Estate/Trust
Acceptable Financing Cash, Conventional, FHA, USDA Loan, VA Loan
Listing Terms Cash, Conventional, FHA, USDA Loan, VA Loan
Read Less

GET MORE INFORMATION




